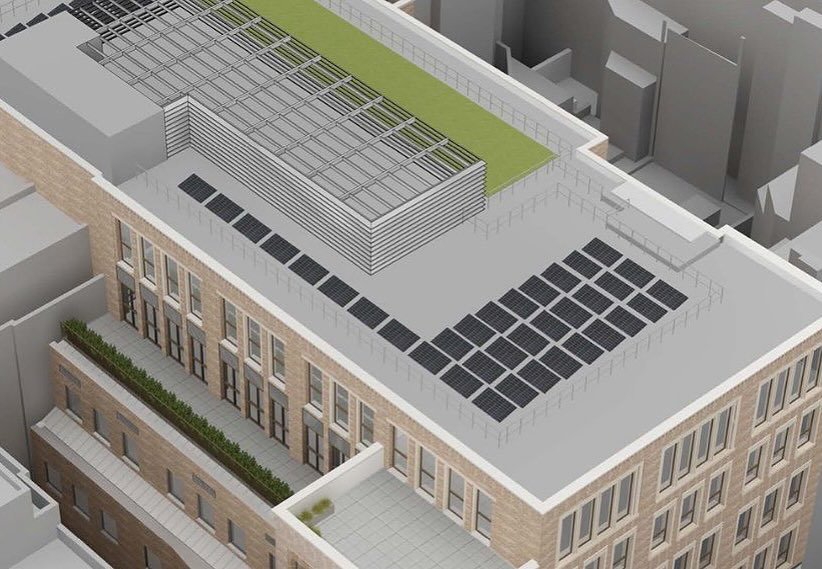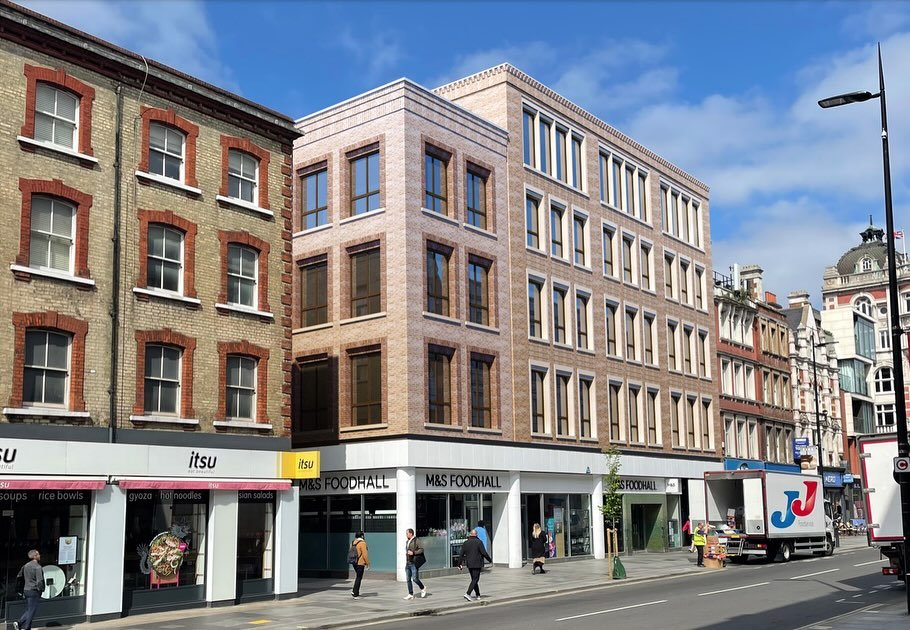Transforming Whitfield Street – new office spaces
Another project in Central London – this time we are working on creating new office spaces of an existing building at Whitfield Street (London). The redevelopment involves significant structural and aesthetic enhancements, including the construction of an additional floor and roof and a complete façade replacement on both the Whitfield Street and Tottenham Court Road elevations.
Home > Commercial > Transforming Whitfield Street – new office spaces and affordable workspaces
About the Project
GA Interiors Ltd is proud to partner with Make One Group and contribute to the transformative redevelopment of an existing building at Whitfield Street (London), creating state-of-the-art CAT A office spaces and affordable workspaces alongside enhanced amenities such as cycle storage.
The redevelopment involves significant structural and aesthetic enhancements, including the construction of an additional floor and roof and a complete façade replacement on both the Whitfield Street and Tottenham Court Road elevations. A unique aspect of this project is the careful coordination with Marks & Spencer, who remain in operation on the Ground Floor at the Tottenham Court Road side, ensuring minimal disruption to their activities while major construction progresses.
Main works that will be taken:
- A dedicated, high-spec reception on the Ground Floor, creating a welcoming entrance for office users.
- Enhanced “end-of-journey” facilities with the relocation of the cycle store to the Ground Floor.
- An extension to the First Floor, accommodating a relocated retail plant and additional office space.
- Expansions to the Second and Third Floors, maximizing workspace.
- New loggia terraces on the First and Second Floors, adding outdoor leisure spaces.
- New roof terraces on the Third and Fourth Floors on the south elevation, creating inspiring views.
- Fourth Floor office accommodation, offering premium workspace.
- A reconfigured plant room to optimize the building’s energy efficiency and functionality.
- Delivering this redevelopment to meet BREEAM Excellent, NABERS UK, and WiredScore standards, setting a high bar for sustainability, energy efficiency, and connectivity.
GA Interiors Ltd cope of Work:
Drylining
Steel Framing Systems (SFS)
Screeding
Fire stopping
Suspended ceilings
Autex Acoustics UK & EU ceilings
Each element is crafted to meet stringent quality standards, ensuring the project aligns with its ambitious BREEAM Excellent, NABERS UK, and WiredScore ratings.
Redefining Workspaces and Elevating London’s Skyline.
As GA Interiors Ltd continues to shape this remarkable space, we’re thrilled to see how projects like this redefine the way workspaces are experienced. This high-spec office and affordable workspace project promises to leave a lasting impact on London’s skyline, setting new standards for excellence in workplace design and sustainability.

