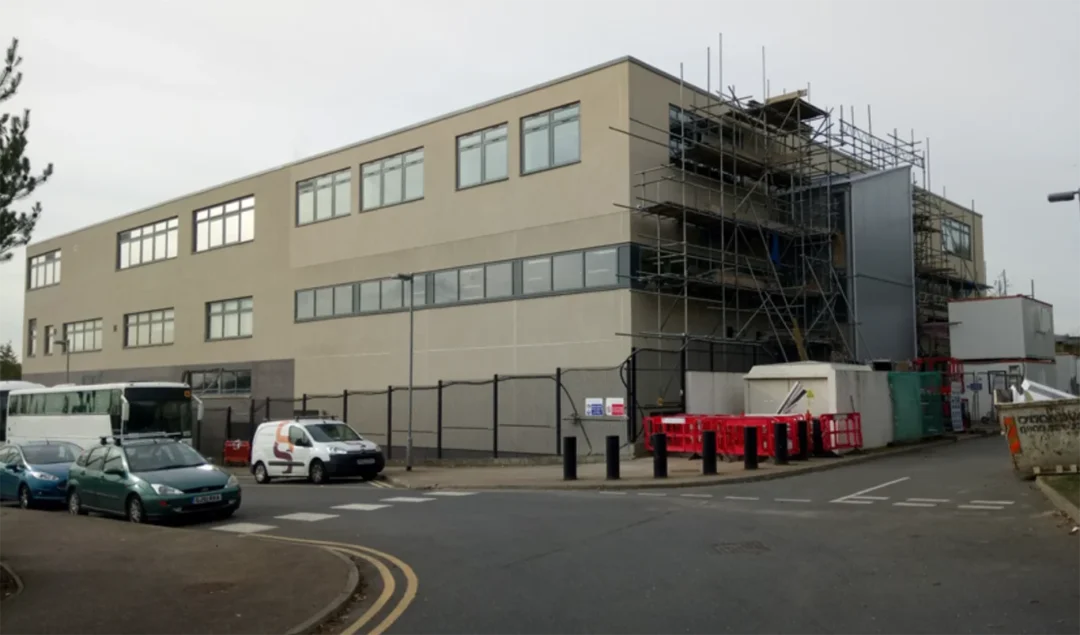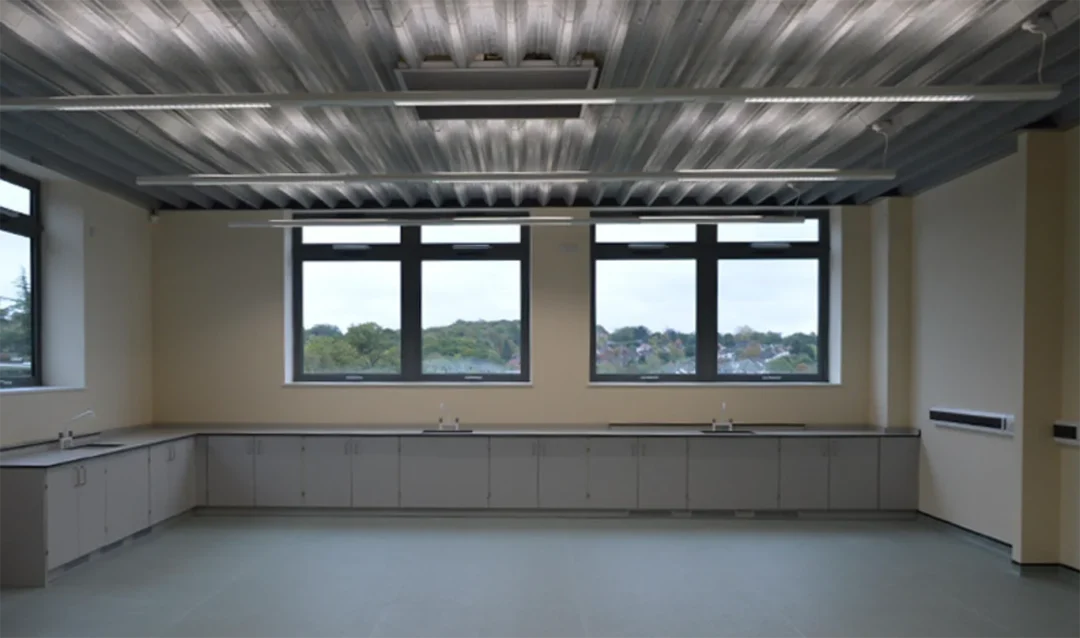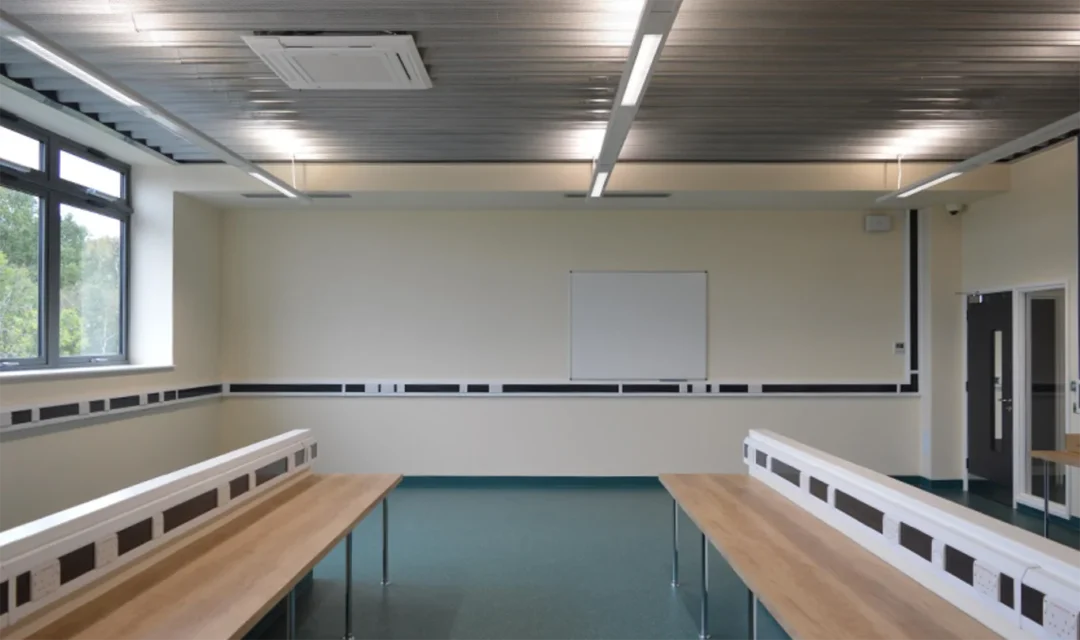Jewish Community Secondary School (JCoSS) Wing D Extension
GA Interiors Ltd successfully completed partition ceiling and carpentry works for the Wing D Extension at JCOSS School, a project led by Thomas Sinden Ltd. The extension enhances the school’s facilities with new classrooms, improved circulation, and modern interior finishes, ensuring high-quality learning spaces.
Home > Education > Jewish Community Secondary School (JCoSS) Wing D Extension
Client: Thomas Sinden Ltd
Sector: School / Education
Scope: Partition Ceiling and Carpentry.
Location: Castlewood Road Cockfosters, Cockfosters EN4 9GE
Interior Works for JCOSS School
GA Interiors Ltd has successfully delivered partition ceiling and carpentry works at JCOSS School, contributing to the Wing D Extension project led by Thomas Sinden Ltd. This expansion enhances the school’s facilities, providing new general and specialist classrooms while maintaining seamless integration with the existing structure.
Expansion of School Facilities
The Wing D Extension, designed by RHWL Architects and approved by London Borough of Barnet, replaces a rooftop terrace above the Sports Hall. The new space includes classrooms for design technology and information technology, a centrally located outdoor workshop terrace, and improved circulation areas.
Interior Fit-Out and Design Features
GA Interiors played a key role in the project’s interior fit-out, ensuring high-quality partitions, ceilings, and carpentry to support the school’s fire, acoustic, and ventilation strategies. The ceilings incorporate Monodraught windcatcher grilles with motorized dampers and lighting, ensuring optimal indoor air quality and energy efficiency.
Supporting Learning Environments
This project highlights GA Interiors’ contribution to creating modern, functional learning spaces, supporting the needs of students and staff at JCOSS School.


