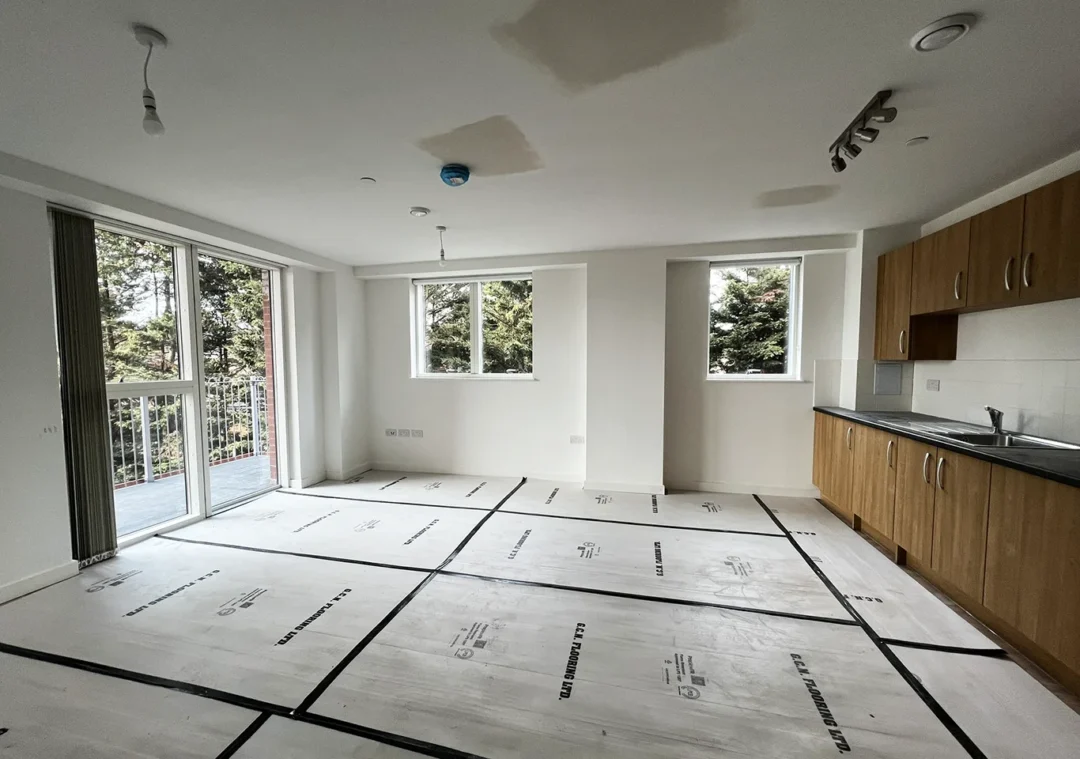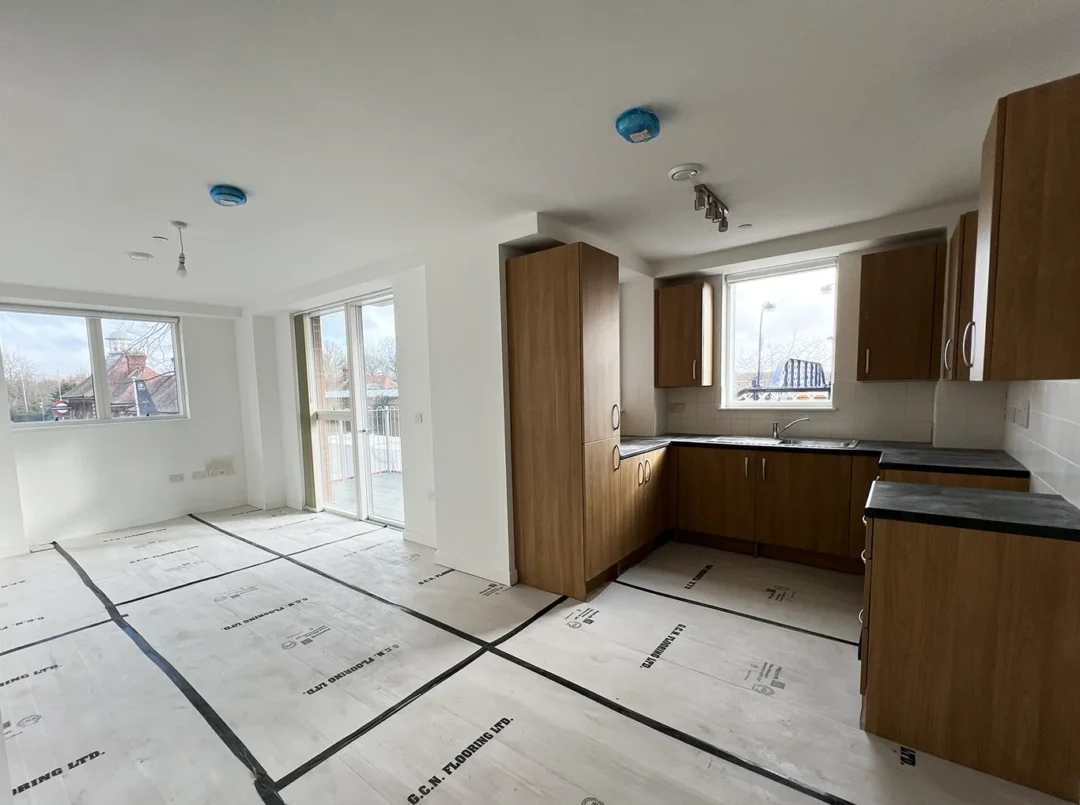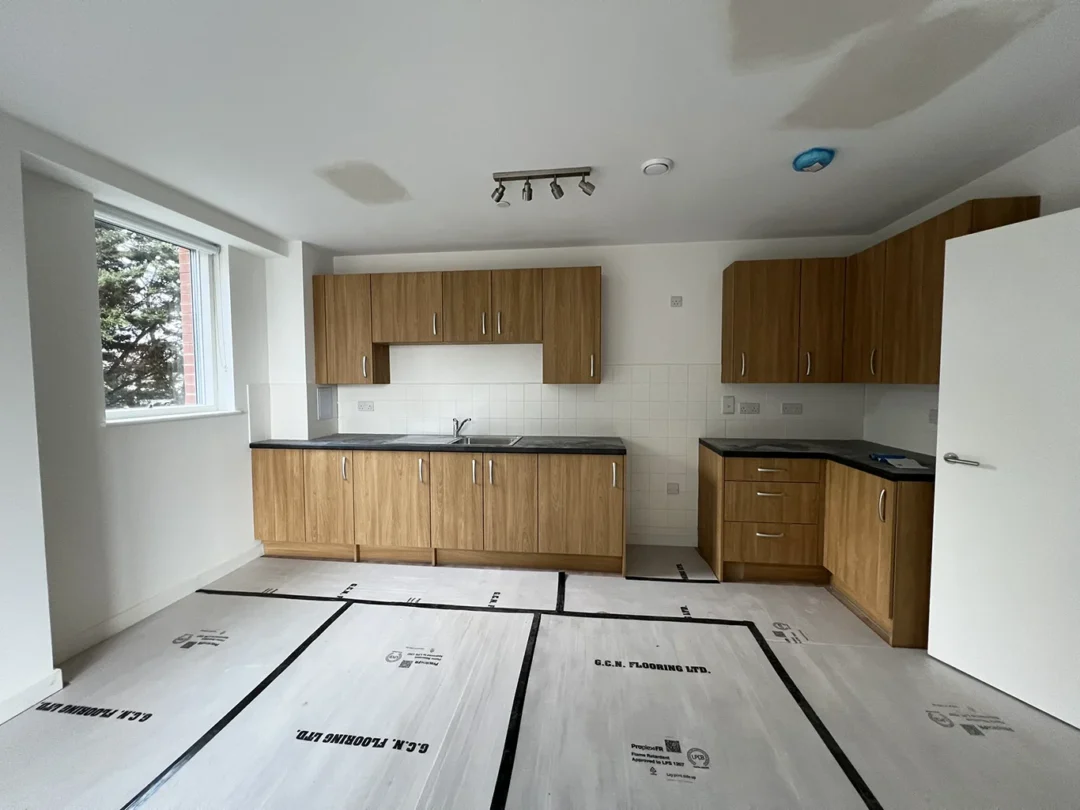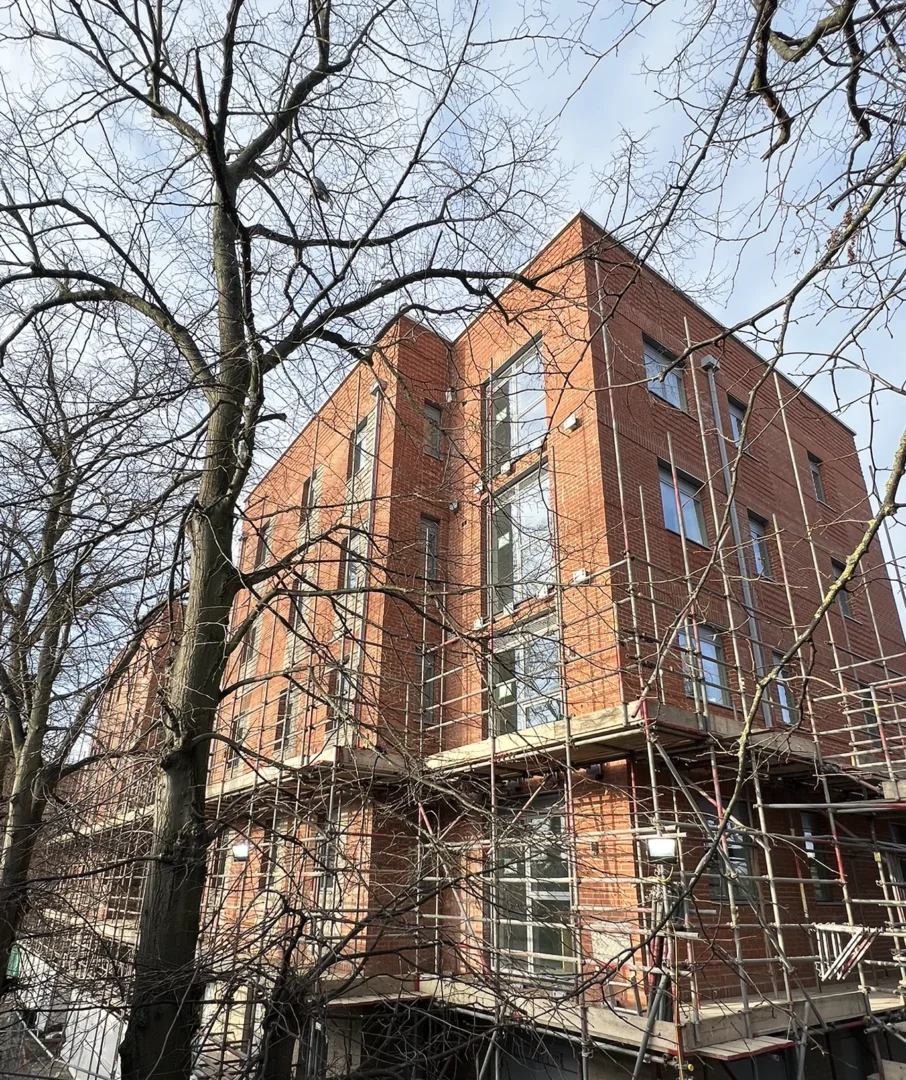Barkingside Yard
Barkingside Yard is a 98-home social housing scheme delivered in partnership with Vistry South London, Peabody, and Places for London. GA Interiors Ltd completed the SFS and full internal fit-out, supporting the successful handover of Phase 1 in June 2025.
Home > Residential > Barkingside Yard
Client: Vistry South London
Sector: Residential
Scope: Steel Framing System (SFS), Sheeting Boards, EPDM, Breather Membrane, Durable Party Walls, MF-Suspended Ceilings, Tape & Jointing
Location: Station Road, Barkingside, Ilford, IG6 1NB
Barkingside Yard is part of a wider regeneration programme in the London Borough of Redbridge, delivered in partnership with Vistry South London, Peabody, and Places for London. Located next to Barkingside Underground Station, the development provides 98 new homes across three buildings, all for social rent. The first 23 homes were handed over in January 2025, including family-sized and wheelchair-accessible units.
GA Interiors Ltd was responsible for the structural steel framing system (SFS), including sheathing boards, EPDM, and breather membranes to form a weather-resistant external envelope. Internally, the team installed fire- and acoustically-rated party walls, MF-suspended ceilings built to British Gypsum specifications, and completed tape and jointing to a high standard, ready for decoration.
Works were delivered in line with programme requirements, with close coordination to ensure access for services and follow-on trades. Quality and safety were managed through regular inspections and adherence to site protocols.
The completed homes support Redbridge Council’s housing strategy, with sustainable features such as green roofs, air-source heat pumps, and improved public spaces. GA Interiors will remain involved as the remaining 75 homes progress towards completion in summer 2025.



