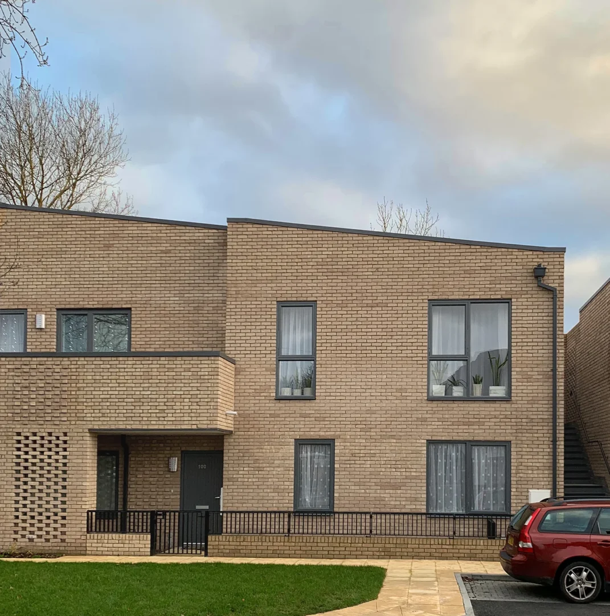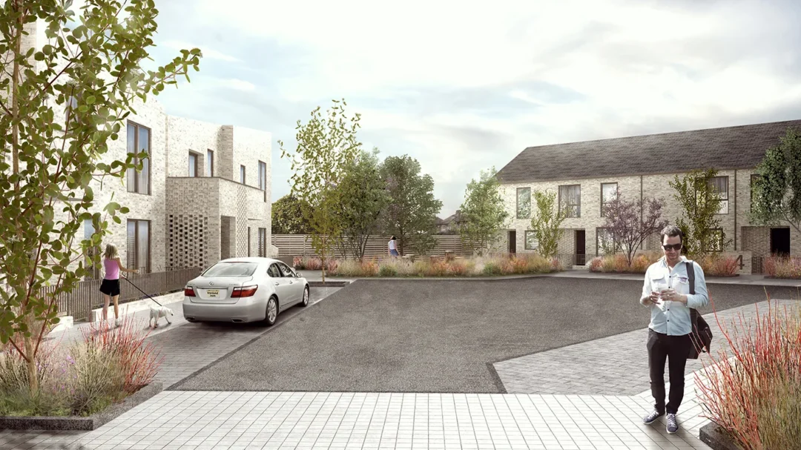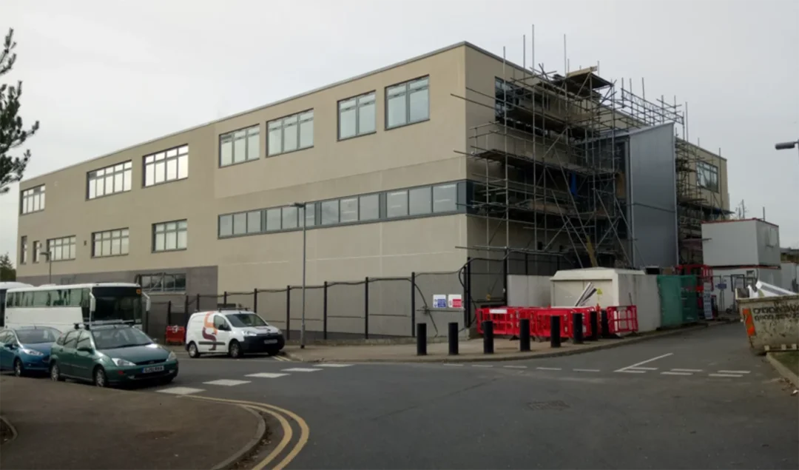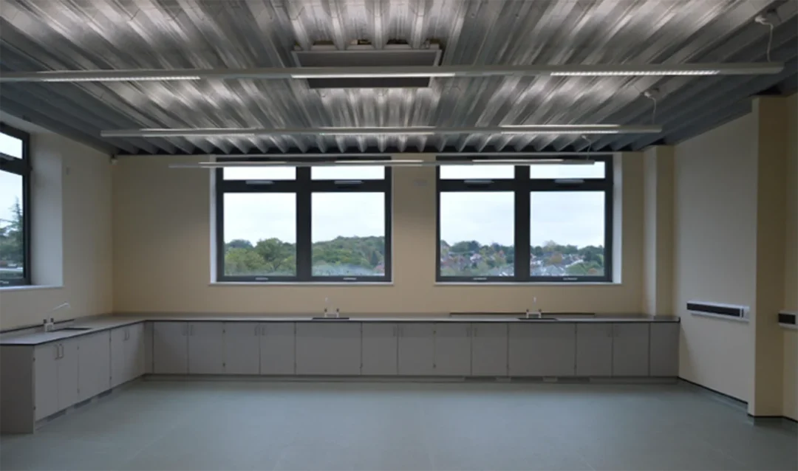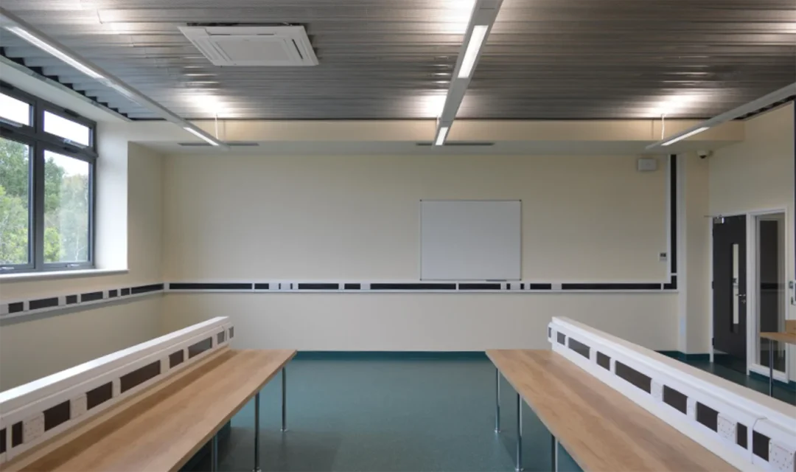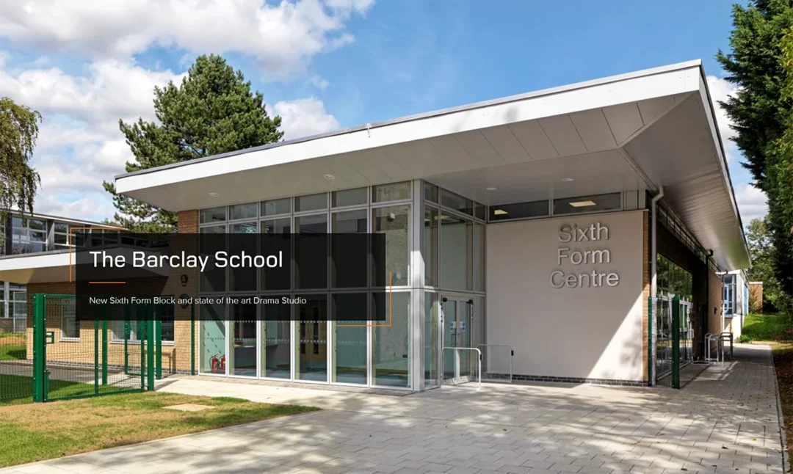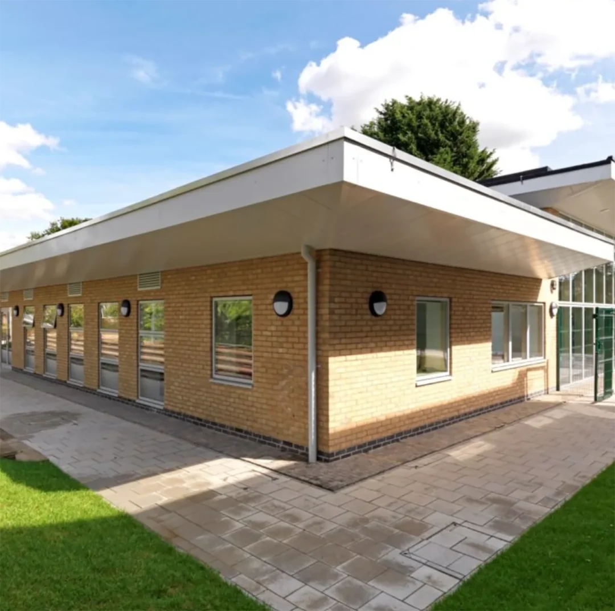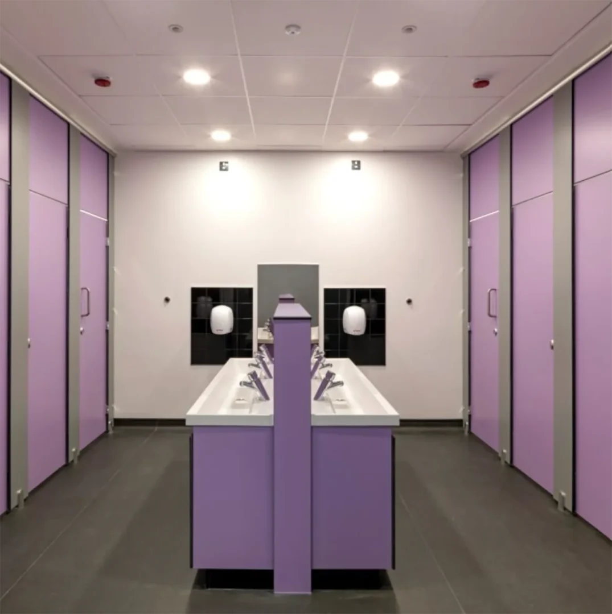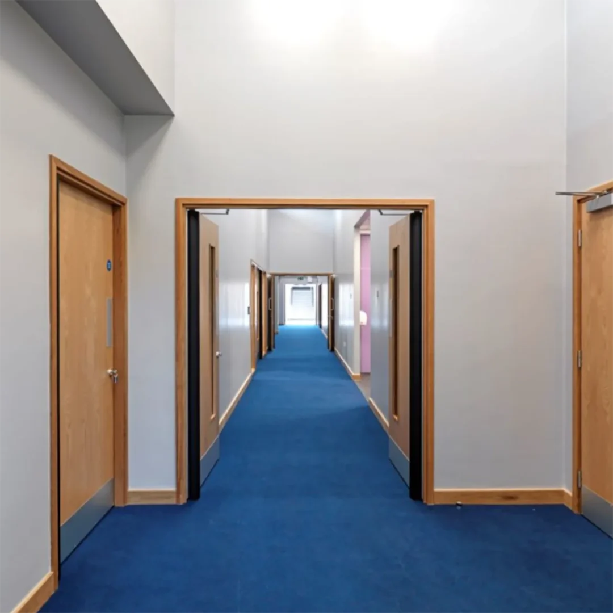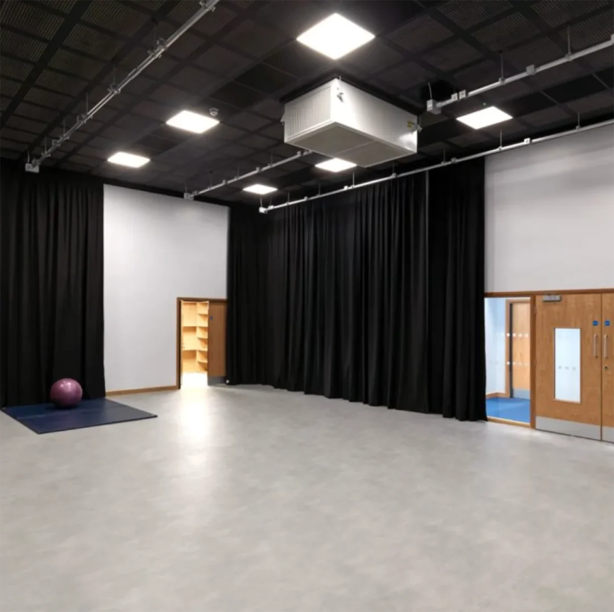West End Gardens in Haddenham
GA Interiors Ltd played a key role in the West End Gardens project in Haddenham, providing partition ceilings and rendering services for 54 new homes. The development blends eco-friendly living with modern technology and community-focused design, offering sustainable homes in a scenic countryside setting.
Home > Residential > West End Gardens
Client: Life Build
Sector: Residential
Scope: Partition Ceiling and Rendering.
Location: West End Gardens, Haddenham
Introduction to GA Interiors Ltd’s Role at West End Gardens
At GA Interiors Ltd, we take pride in delivering high-quality interior solutions that enhance modern developments. Our team played a key role in the landmark West End Gardens project in Haddenham, providing expert partition ceilings and render services to support the creation of 54 new homes set within a carefully designed green landscape.
Blending History with Contemporary Living at West End Gardens
West End Gardens is a distinctive development that seamlessly blends the rich history of Haddenham with contemporary, eco-friendly living. The project was developed in partnership with Haddenham Community Land Trust (CLT), ensuring 19 community-owned, affordable homes were delivered to local residents.
GA Interiors Ltd’s Contribution to Interior Excellence
GA Interiors Ltd contributed to the project’s success by supplying and installing partition ceilings that enhance the interiors’ acoustic and thermal performance, ensuring comfortable and energy-efficient living spaces. Additionally, our expert rendering services provided the homes with a high-quality, durable finish that complements the natural beauty of the surrounding countryside.
Sustainability and Nature at the Heart of West End Gardens
This 2.5-acre development is not only a haven for biodiversity but also offers spacious gardens and direct access to scenic country lanes and footpaths. With sustainability at its core, West End Gardens features cutting-edge technology in each home, making it a highly energy-efficient residential space.
Overcoming Challenges and Celebrating Success
Despite the challenges posed by COVID-19, the construction maintained an impressive pace, with completion expected in early 2023. GA Interiors Ltd is proud to have contributed to a project that redefines village living, combining modern convenience with the charm of the countryside.
Jewish Community Secondary School (JCoSS) Wing D Extension
GA Interiors Ltd successfully completed partition ceiling and carpentry works for the Wing D Extension at JCOSS School, a project led by Thomas Sinden Ltd. The extension enhances the school’s facilities with new classrooms, improved circulation, and modern interior finishes, ensuring high-quality learning spaces.
Home > Education > Jewish Community Secondary School (JCoSS) Wing D Extension
Client: Thomas Sinden Ltd
Sector: School / Education
Scope: Partition Ceiling and Carpentry.
Location: Castlewood Road Cockfosters, Cockfosters EN4 9GE
Interior Works for JCOSS School
GA Interiors Ltd has successfully delivered partition ceiling and carpentry works at JCOSS School, contributing to the Wing D Extension project led by Thomas Sinden Ltd. This expansion enhances the school’s facilities, providing new general and specialist classrooms while maintaining seamless integration with the existing structure.
Expansion of School Facilities
The Wing D Extension, designed by RHWL Architects and approved by London Borough of Barnet, replaces a rooftop terrace above the Sports Hall. The new space includes classrooms for design technology and information technology, a centrally located outdoor workshop terrace, and improved circulation areas.
Interior Fit-Out and Design Features
GA Interiors played a key role in the project’s interior fit-out, ensuring high-quality partitions, ceilings, and carpentry to support the school’s fire, acoustic, and ventilation strategies. The ceilings incorporate Monodraught windcatcher grilles with motorized dampers and lighting, ensuring optimal indoor air quality and energy efficiency.
Supporting Learning Environments
This project highlights GA Interiors’ contribution to creating modern, functional learning spaces, supporting the needs of students and staff at JCOSS School.
The Barclay School Sixth Form Block
GA Interiors Ltd successfully delivered partition ceilings and drylining packages for The Barclay School’s new sixth form block and drama studio, working with main contractor Thomas Sinden. As part of the Priority School Buildings Programme 2, the project was completed with minimal disruption, enhancing the school’s learning environment.
Home > Education > The Barclay School Sixth Form Block
Client: Thomas Sinden Ltd
Sector: School / Education
Scope: Partition ceilings and drylining packages.
Location: Walkern Road, Stevenage, Hertfordshire, SG1 3RB
Project Contribution
GA Interiors Ltd is proud to have contributed to the successful redevelopment of The Barclay School in Stevenage, working with main contractor Thomas Sinden. As part of the Priority School Buildings Programme 2, funded by the Education and Skills Funding Agency, the project involved the demolition of the existing sixth form and drama block and the construction of a modern, single-storey sixth form building and new drama studio.
Scope of Work
Our team delivered partition ceilings and drylining packages, helping shape the new learning spaces within the steel-framed structure, which featured brick and SFS cavity external walls. GA Interiors Ltd’s £500k package was completed with close coordination with the school to ensure a safe and minimally disruptive construction process, allowing school operations to continue smoothly.
Enhancing Learning Environments
This development enhances the school’s facilities, providing students with a modern and inspiring learning environment. GA Interiors Ltd is proud to support the education sector with high-quality interior solutions.
