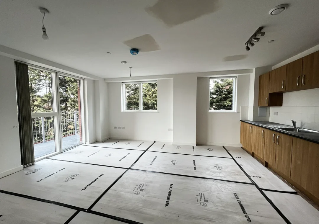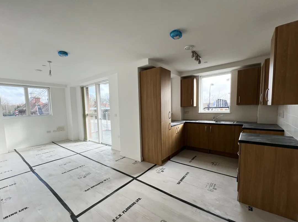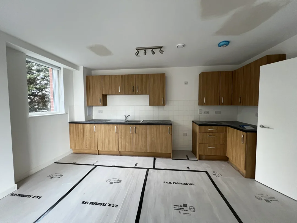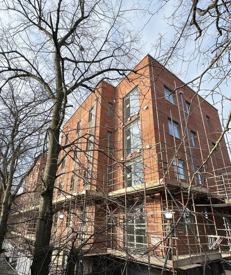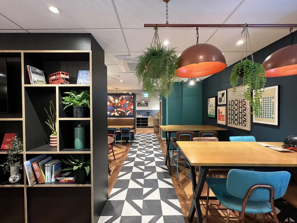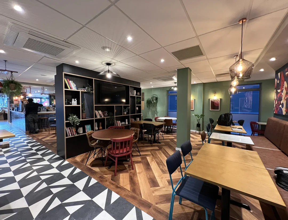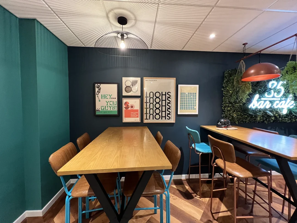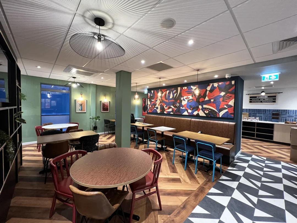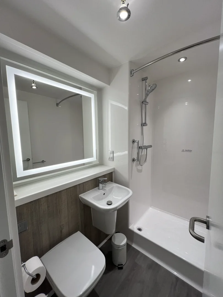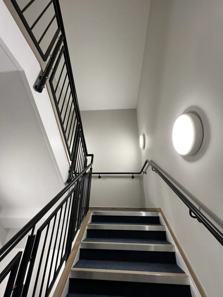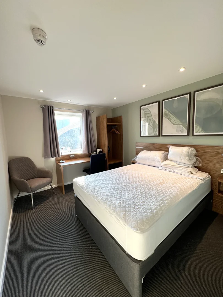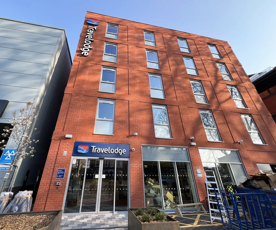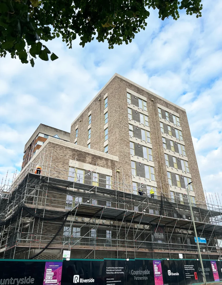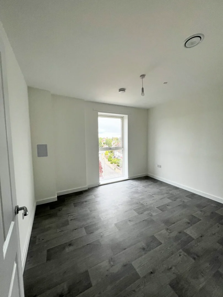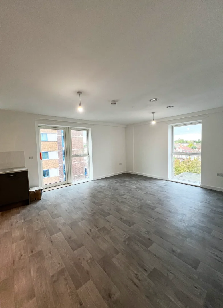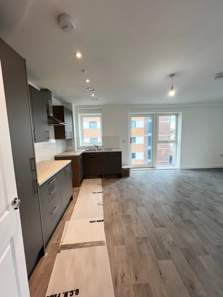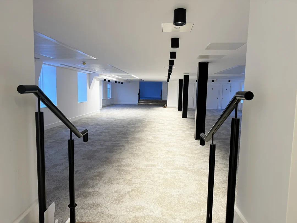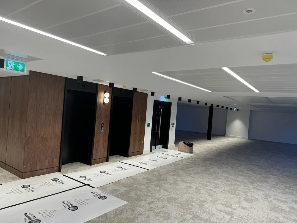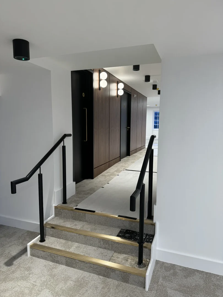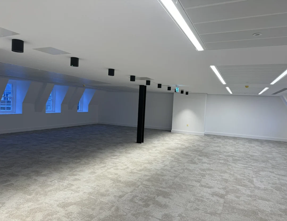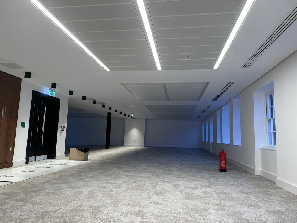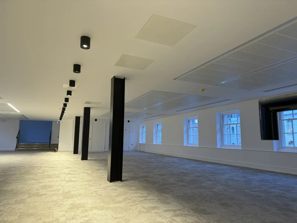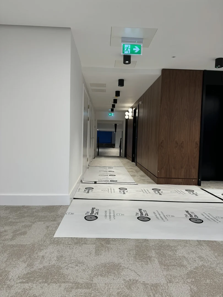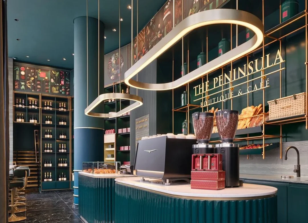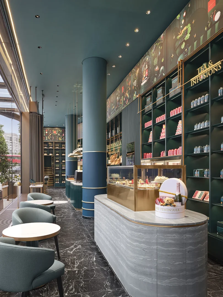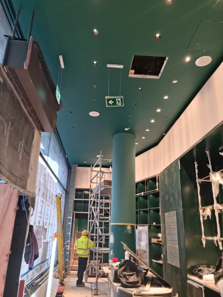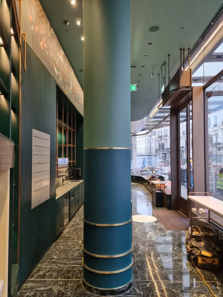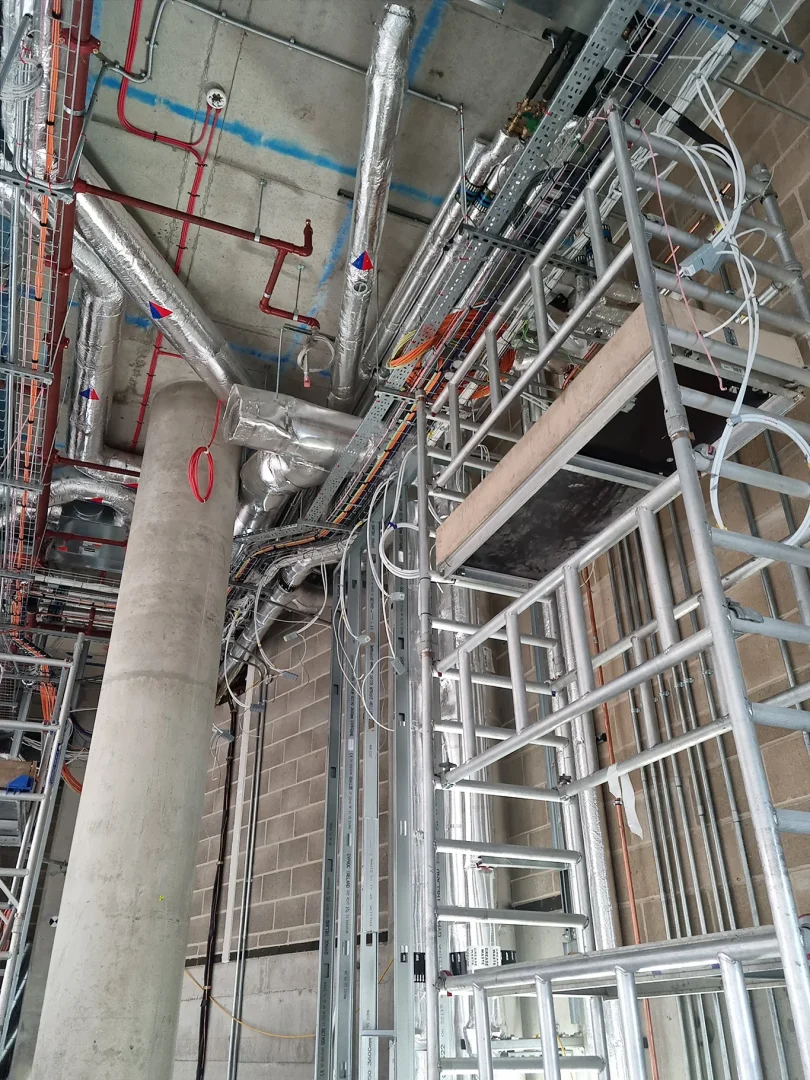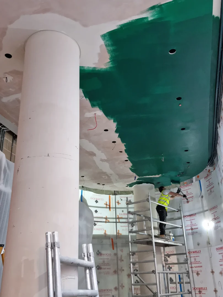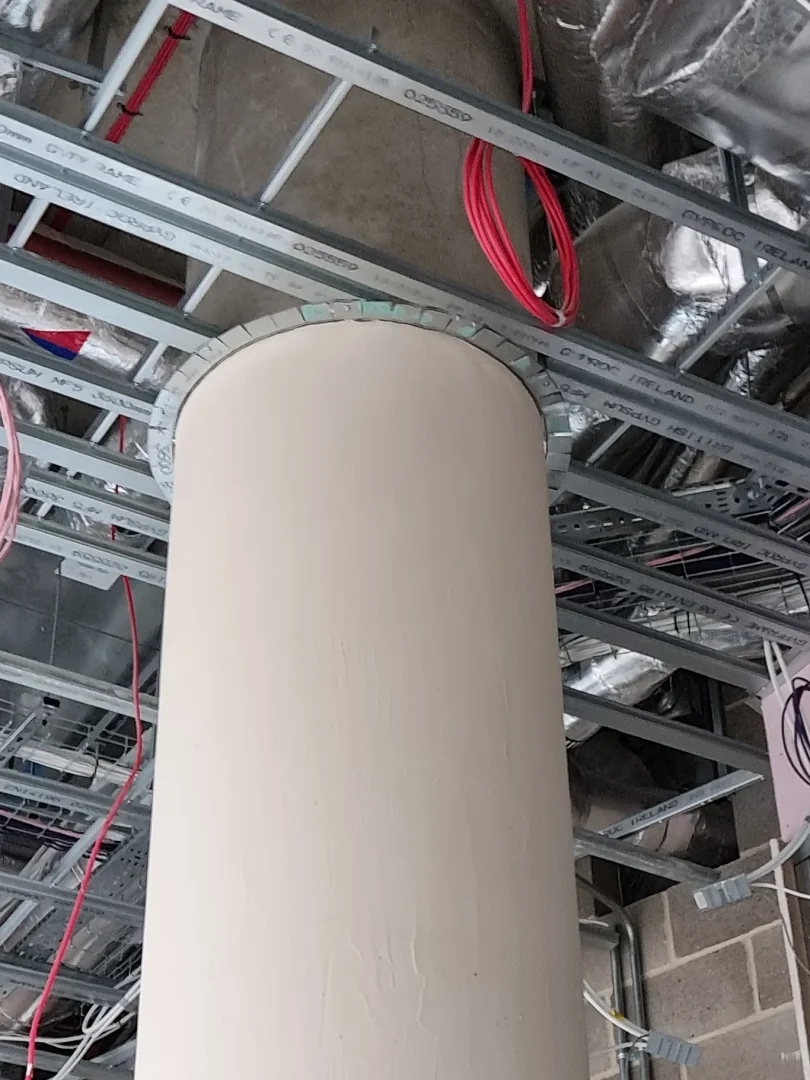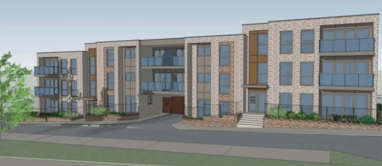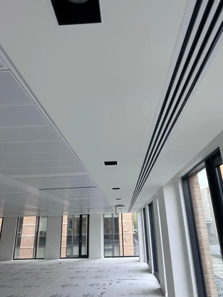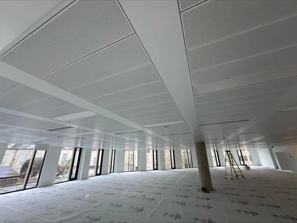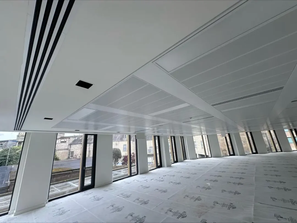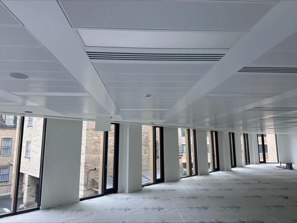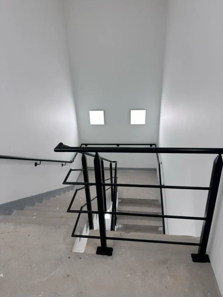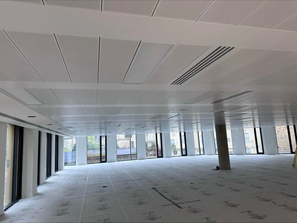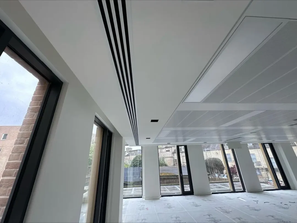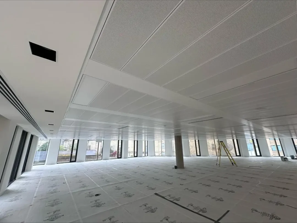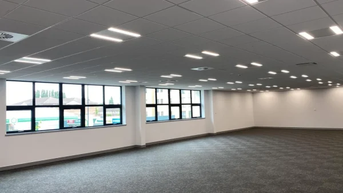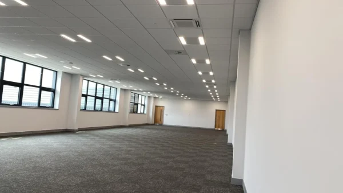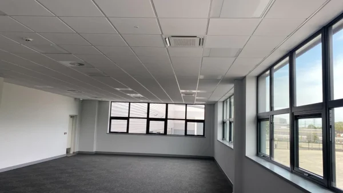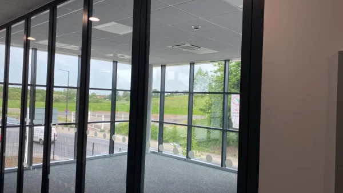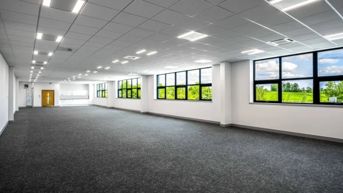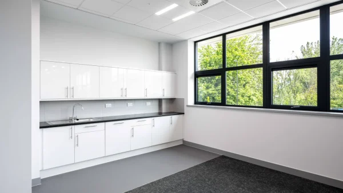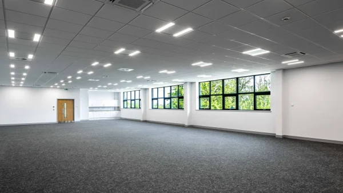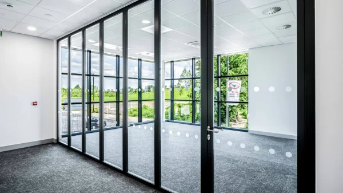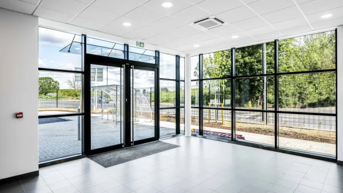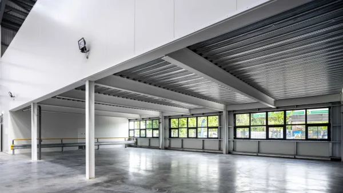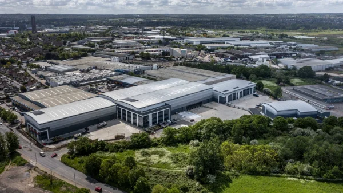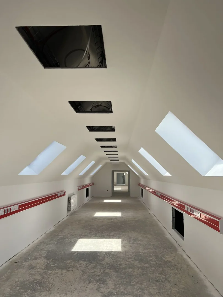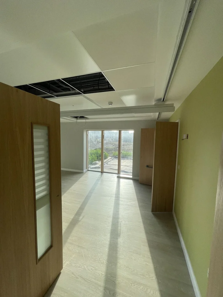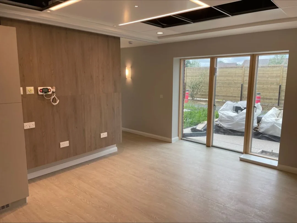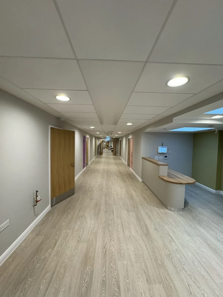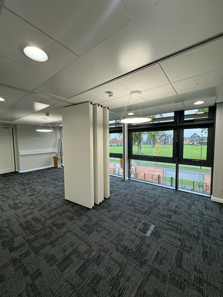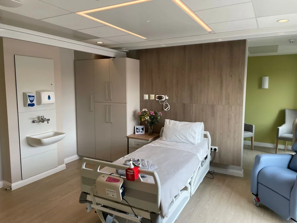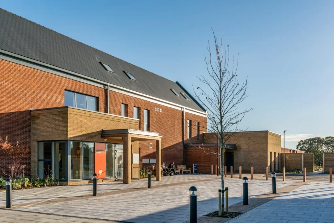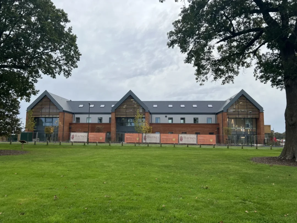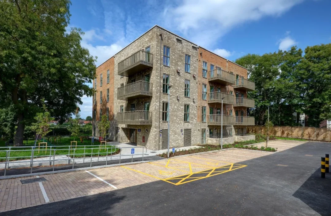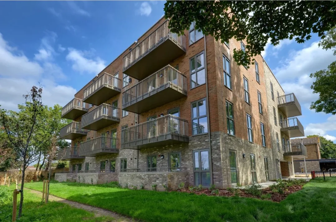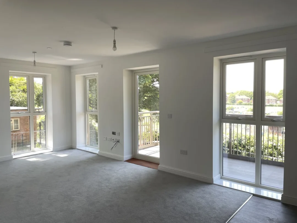Barkingside Yard
Barkingside Yard is a 98-home social housing scheme delivered in partnership with Vistry South London, Peabody, and Places for London. GA Interiors Ltd completed the SFS and full internal fit-out, supporting the successful handover of Phase 1 in June 2025.
Home > Residential > Barkingside Yard
Client: Vistry South London
Sector: Residential
Scope: Steel Framing System (SFS), Sheeting Boards, EPDM, Breather Membrane, Durable Party Walls, MF-Suspended Ceilings, Tape & Jointing
Location: Station Road, Barkingside, Ilford, IG6 1NB
Barkingside Yard is part of a wider regeneration programme in the London Borough of Redbridge, delivered in partnership with Vistry South London, Peabody, and Places for London. Located next to Barkingside Underground Station, the development provides 98 new homes across three buildings, all for social rent. The first 23 homes were handed over in January 2025, including family-sized and wheelchair-accessible units.
GA Interiors Ltd was responsible for the structural steel framing system (SFS), including sheathing boards, EPDM, and breather membranes to form a weather-resistant external envelope. Internally, the team installed fire- and acoustically-rated party walls, MF-suspended ceilings built to British Gypsum specifications, and completed tape and jointing to a high standard, ready for decoration.
Works were delivered in line with programme requirements, with close coordination to ensure access for services and follow-on trades. Quality and safety were managed through regular inspections and adherence to site protocols.
The completed homes support Redbridge Council’s housing strategy, with sustainable features such as green roofs, air-source heat pumps, and improved public spaces. GA Interiors will remain involved as the remaining 75 homes progress towards completion in summer 2025.
Chiswick Travelodge
GA Interiors Ltd has completed the internal fit-out package for a six-storey, 113-bedroom Travelodge hotel in London’s Chiswick. Our scope included drylining, tape and jointing, MF and grid ceiling systems, fire protection works, and the coordination of prefabricated bathroom pod installations. All works were delivered in line with project specifications and regulatory standards, with a strong focus on accuracy, integration, and performance.
Home > Hotels > Chiswick Travelodge
Client: Barnes Construction
Sector: Hotel
Scope: Drylining, Tape and Jointing, Suspended Ceilings, Fire Protection Systems.
Location: 632 Chiswick High Road, W4 5RY
GA Interiors Ltd carried out a package of internal fit-out works as part of the new Travelodge development in Chiswick. The scope included drylining, tape and jointing, suspended ceilings, and fire protection systems, all delivered in line with current building regulations and project specifications.
The drylining works involved the construction of party walls designed to meet acoustic separation and fire resistance requirements. These partitions were built using systems specified to ensure compliance with performance criteria related to both sound insulation and fire containment.
An MF-suspended ceiling system was installed in accordance with Hadley’s design details, providing a streamlined ceiling finish while accommodating mechanical and electrical services above. A suspended grid ceiling was also installed in selected areas, offering practical access for future maintenance.
Fire protection measures included the encasement of structural steel elements using systems approved by British Gypsum. These installations were executed to achieve the required fire-resistance ratings, supporting the overall fire strategy for the building.
Prefabricated bathroom pods were coordinated and installed within the structural framework. Accurate placement and alignment were essential to ensure integration with surrounding finishes and connection to building services.
Tape and jointing works were completed across all plasterboard surfaces to achieve a smooth, continuous finish, suitable for subsequent decoration and final handover.
This package of works was delivered with an emphasis on compliance, accuracy, and coordination across trades.
Pike Close
GA Interiors Ltd has delivered high-quality external and internal works at Pike Close, Bromley, ensuring durability, safety, and compliance with NHBC standards. Their expertise in SFS installation, drylining, and fire stopping has contributed to a well-structured and secure development.
Home > Residential > Pike Close
Client: Vistry Group
Sector: Residential
Scope: SFS, Partition walls, fire-stopping solutions, and ceiling.
Location: Pike Close, Bromley, BR1 5BW
GA Interiors Ltd delivered high-quality external and internal works at Pike Close, ensuring durability, safety, and compliance with NHBC standards.
Externally, GA installed the Metsec SFS system with Y-wall boards up to the 8th floor, along with Obex EPDM membranes for weather protection. Internally, the team completed party walls, internal partitions, shaft walls, and suspended MF ceilings, following British Gypsum guidelines.
Fire stopping was implemented at all penetrations using Nullifire products, ensuring strict fire safety compliance. GA’s expertise and precision contributed to a structurally sound and regulation-compliant development.
GA Interiors Delivers £472k Office Fit-Out at Palm Court, Richmond
GA Interiors Ltd successfully delivered the £472k Palm Court refurbishment in Richmond, creating a modern office space with enhanced functionality. As a key subcontractor, GA Interiors provided suspended ceilings, drywall systems, partitions, MF and SAS ceilings, and plastering, while collaborating closely with architects and suppliers to ensure quality and precision. The result is a revitalized workspace that blends style, comfort, and efficiency.
Home > Commercial > Palm Court
Client: LIFE Build
Sector: Offices / Commercial
Scope: Suspended ceilings, drywall systems, partitions, MF and SAS ceiling systems, plastering, and shaft walls.
Location: Palm Court, Richmond, TW9 1EW
GA Interiors Completes Palm Court Refurbishment in Richmond
GA Interiors Ltd is proud to announce the successful completion of the Palm Court project, a £472k refurbishment and fit-out located at 4 Heron Square, Richmond, Surrey (TW9 1EW). This project, completed on October 28, 2024, was delivered in collaboration with LIFE Build for Orchard Street Investment Management LLP.
The Palm Court transformation turned an existing building into a contemporary office space, incorporating new offices, meeting rooms, kitchens, showers, cycle locker rooms, and a revamped lower ground entrance. The extensive refurbishment included structural modifications, roof alterations, upgraded mechanical and electrical systems, and enhanced façade features.
Innovative Solutions and Quality Materials
GA Interiors Ltd was responsible for key installations, including suspended ceilings, drywall systems, partitions, MF and SAS ceiling systems, plastering, and shaft walls. The project team worked closely with suppliers like CCF to ensure timely delivery of materials such as BG Wallboards, Fireline boards, ISOVER insulation, and specialized ceiling systems.
Overcoming Challenges with Creativity
GA Interiors tackled challenges head-on, providing innovative solutions such as:
- Optimized Partition Layouts: Reassessed workspace designs to maximize flow and functionality.
- Tailored Ceiling Systems: Customized SAS 330 ceiling and MF integrations to balance aesthetics and functionality.
- Seamless Surface Finishes: Addressed inconsistencies between old and new surfaces to achieve a cohesive look.
- Detailed Coordination Drawings: Enhanced precision in wall, ceiling, and partition planning.
Collaborative Efforts Lead to Success
The project’s success was driven by GA Interiors’ proactive approach, including onsite evaluations, problem-solving, and close collaboration with architects and suppliers. The result is a revitalized, modern office environment that combines style, comfort, and productivity.
This achievement reflects GA Interiors’ commitment to excellence in delivering high-quality, client-focused solutions. Palm Court now stands as a testament to the possibilities of innovative design and expert craftsmanship in office refurbishments.
Crafting Elegance: Our Journey with The Peninsula Boutique & Café in Belgravia
We are proud to reflect on our work at The Peninsula Boutique & Café, where we delivered a full suite of services to bring this elegant space to life. Designed by Conran and Partners, the café beautifully connects the luxury of The Peninsula London with the charm of Belgravia, featuring impeccable craftsmanship in its walls, ceilings, and bespoke details like brass rings around the columns. This project stands as a testament to our dedication to quality and design excellence.
Home > Commercial, Hotels > Peninsula Boutique & Café
Client: Conran and Partners
Sector: Boutique & Café / Hotel
Scope: Partitions and external walls, insulation, M/F ceiling, lay-in grid ceiling
Location: Peninsula Hotel, Belgravia, London
It’s always a pleasure to reflect on our incredible journey with The Peninsula London, one of the most luxurious hotels in the city. Today, we’re reminiscing about our work on the stunning Peninsula Boutique & Café, a space designed by the renowned Conran and Partners to bridge the elegance of the hotel with the charm of Belgravia’s local community.
This vibrant area, known for its signature green palette, serves as a gateway for guests and passers-by alike. The design effortlessly draws people in, with the long, street-facing windows offering a glimpse of the warm and inviting interior. The project began in the autumn of 2022 and reached completion by December 2022, leaving us with memories of precision craftsmanship and teamwork.
Our role in this iconic space was both comprehensive and detail-oriented. We carefully crafted all partitions and external walls, ensuring a seamless integration of pattresses, insulation, and boarding with a flawless skim finish, including discreet access panels where needed. The coffee shop wall, partially curved to host intricate wallpaper, became a standout design element.
In the café, we installed an elegant M/F ceiling with a perfect skim finish and incorporated pattresses and access panels as required. For the kitchen, we fitted a functional lay-in grid ceiling. The support system for heating units on the external walls of the coffee shop was meticulously designed for both functionality and aesthetic appeal.
A true highlight of the project was the installation of brass rings around the columns, enhancing the café’s sophisticated yet welcoming ambiance.
This project is a testament to the harmony of high-quality design and expert craftsmanship. It was an honor to bring this vision to life and to contribute to such a remarkable space. We extend our heartfelt gratitude to everyone who made this journey unforgettable.
Gayhurst Road, High Wycombe
GA Interiors delivered an exceptional £400k package at Gayhurst Road, High Wycombe, ensuring high-quality interior solutions that met the highest industry standards. Expertise in partition walls, fire-stopping, and ceiling services played a pivotal role in creating a safe and functional living space for residents.
Home > Residential > Gayhurst Road, High Wycombe
Client: LIFE Build
Sector: Residential
Scope: Partition walls, fire-stopping solutions, and ceiling.
Location: Gayhurst Road, High Wycombe, HP13 7XJ
Project Overview
GA Interiors is proud to have played a key role in the successful delivery of 24 new flats at Gayhurst Road, High Wycombe, in collaboration with LIFE Build. Working on behalf of Red Kite Community Housing, this £4.4M development was constructed using traditional building methods to provide much-needed housing for the local community. GA Interiors delivered a £400k package, contributing significantly to the overall success of the project.
Interior Solutions
As part of the development, GA Interiors provided and installed high-quality partition walls, fire-stopping solutions, and ceiling services. These installations ensured durability, safety, and compliance with the highest industry standards, creating a secure and comfortable environment for future residents. Our expertise in shaping the interior spaces contributed to the overall functionality of the flats.
Development Features
The three-storey development consists of a mix of one- and two-bedroom apartments, alongside communal areas, landscaped outdoor spaces, cycle and bin stores, and dedicated parking. The design also considered the residents’ needs by providing various amenities to enhance their living experience.
Collaboration and Future Projects
This project was delivered in collaboration with architects MEPK and project managers BPM Project Management, ensuring a smooth and efficient construction process. GA Interiors is excited to have worked with LIFE Build on this scheme and looks forward to future opportunities to contribute to high-quality housing projects across the UK.
10 Station Road Office Development
Set in the prestigious CB1 district, 10 Station Road represents the pinnacle of commercial office design, fostering a community of innovation among leading global enterprises.
Home > Commercial > 10 Station Road Office Development
Client: RG Carter
Sector: Offices / Commercial
Scope: Supply and Installation of Internal Partition Walling, Drylining, and Ceilings
Location: 10 Station Road, CB1, Cambridge, UK
Tasked with this high-profile project, GA Interiors Ltd was to provide a package that matched the building’s forward-thinking ethos.
Execution:
Our team, in collaboration with RG Carter, was instrumental in shaping the interior space of this unique building. The project demanded not just adherence to sustainable building practices but also the creation of a workspace conducive to productivity and growth.
Result:
The completed interior at 10 Station Road stands as a beacon of modern design and expert craftsmanship. GA Interiors Ltd’s involvement has ensured that every detail aligns with the building’s reputation as a premier location for world-class businesses in Cambridge.
The case study photos reflect the quality and dedication we bring to each project, demonstrating why GA Interiors Ltd is a leader in the industry. Prospective clients and partners are encouraged to visit our Case Studies at www.gainteriorsltd.co.uk/case-studies to view the transformative works carried out.
Glencar Constructions’ 7-unit offices in Valor Park
We are thrilled to announce the successful completion of our project for Glencar Constructions’ 7-unit offices in Valor Park.
Home > Commercial > Glencar Constructions 7-unit offices in Valor Park
Client: Glencar Constructions
Sector: Offices / Commercial
Scope: Partitions and suspended ceilings
Location: Tottenham, North London
GA Interiors is proud to have provided comprehensive solutions, including expertly crafted partitions and suspended ceilings. Our team’s dedication and attention to detail ensured that the project was delivered to the highest standards of quality and craftsmanship.
St. Catherine Hospice
We are pleased to announce the successful completion of our project at St. Catherine Hospice.
Home > Commercial > St. Catherine Hospice
Client: Barnes Constructions
Sector: Hospice / Commercial
Scope: Steel Framing System installation, drylining, and suspended ceilings.
Location: 31 Station Road East, Oxted RH8 0BD
Our team at GA Interiors Ltd proudly executed a range of services including Steel Framing System installation, drylining, and suspended ceilings.
Throughout the project, our dedicated team demonstrated exceptional skill and precision, ensuring that each aspect of the work was executed to the highest standards. Our expertise in SFS, drylining, and ceiling installation allowed us to create functional and aesthetically pleasing interior spaces tailored to the needs of St. Catherine Hospice.
Working closely with Barnes Constructions, we successfully completed the project on schedule and within budget, exceeding expectations at every stage. This project serves as a testament to our commitment to quality craftsmanship and client satisfaction.
Alexandra Gardens
Home > Residential > Alexandra Gardens
Client: Life Build
Sector: Residential
Scope: Installation of internal partitions and suspended plasterboard.
Location: Alexandra Gardens,Off Stanley Road, Carshalton, SM5 4LJ
This project exemplifies our dedication to excellence and commitment to delivering exceptional results. Our scope of work involved the installation of internal partitions and suspended plasterboard ceilings for 23 flats.
Our experienced team meticulously executed each aspect of the project, ensuring precision and attention to detail throughout. With our expertise in drylining, we created versatile and functional interior spaces tailored to the unique needs of each flat.
Our ceiling installations not only enhance the aesthetic appeal but also contribute to improved acoustics and comfort for residents. Working in collaboration with Life Build, we successfully completed the project on time and within budget, exceeding expectations at every stage.
