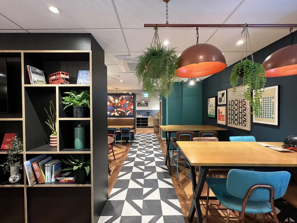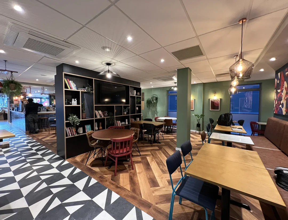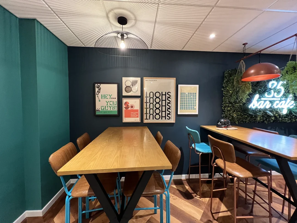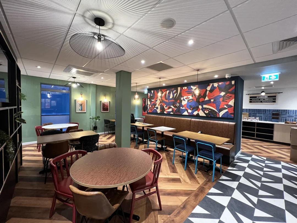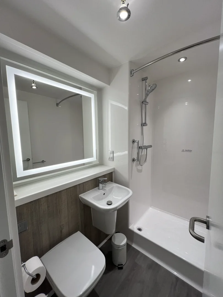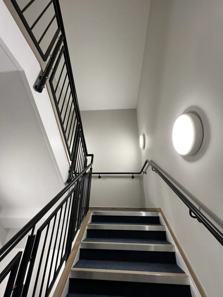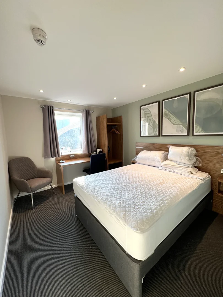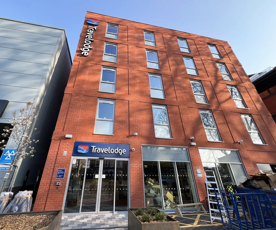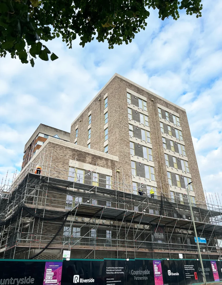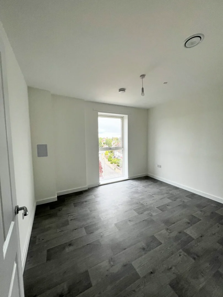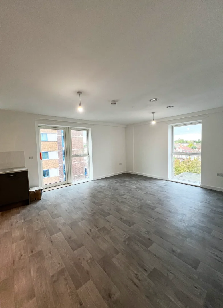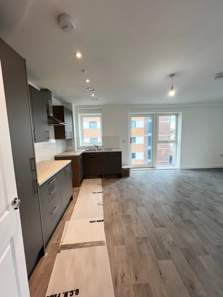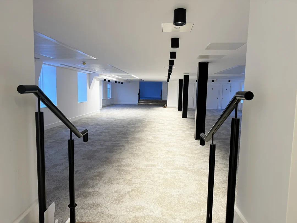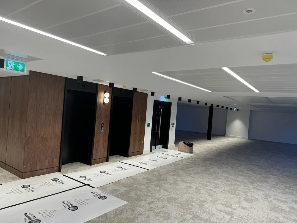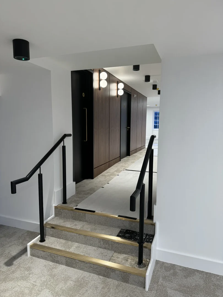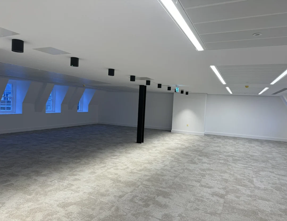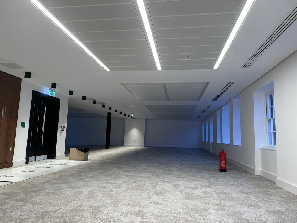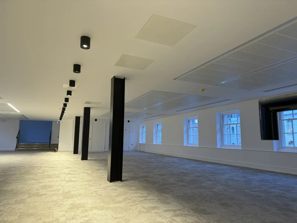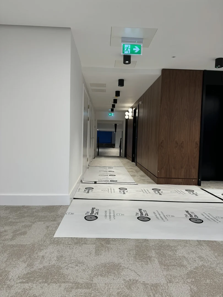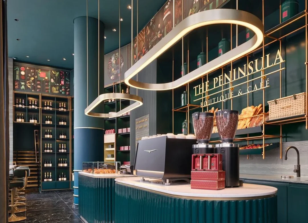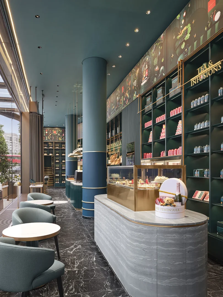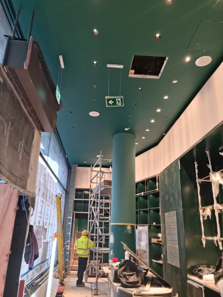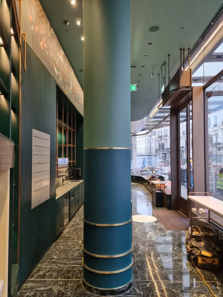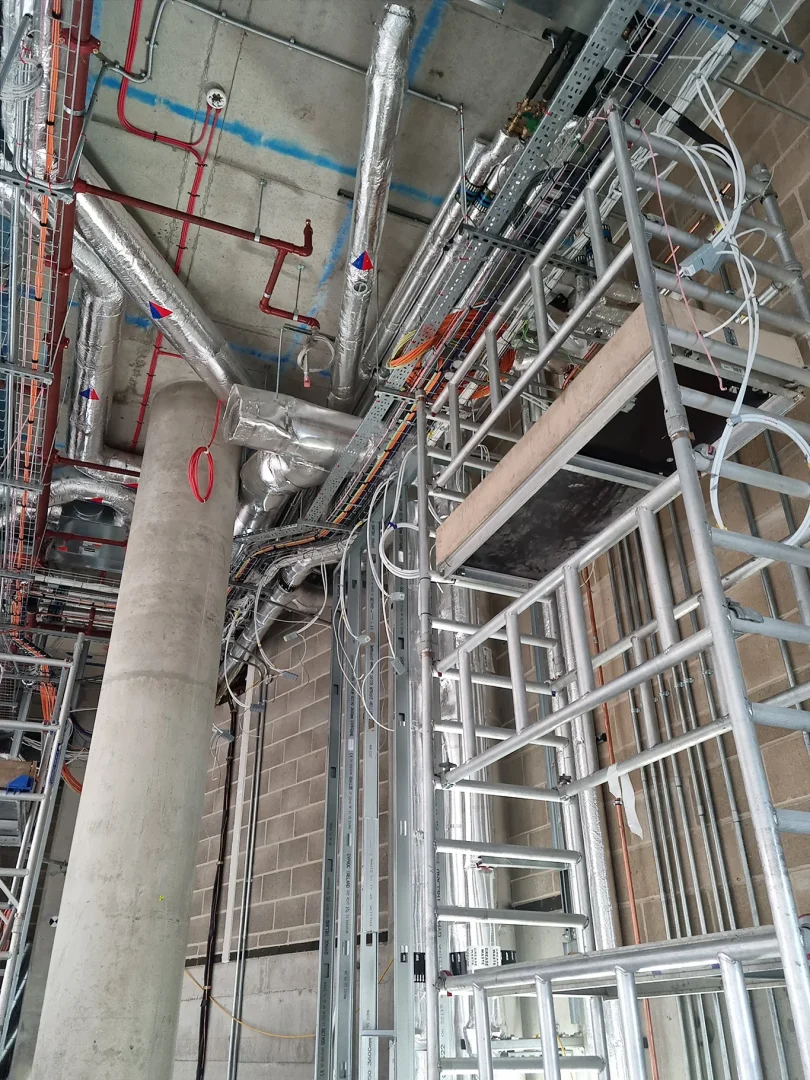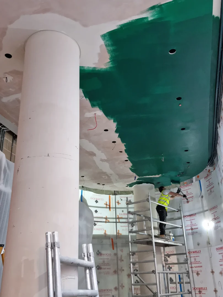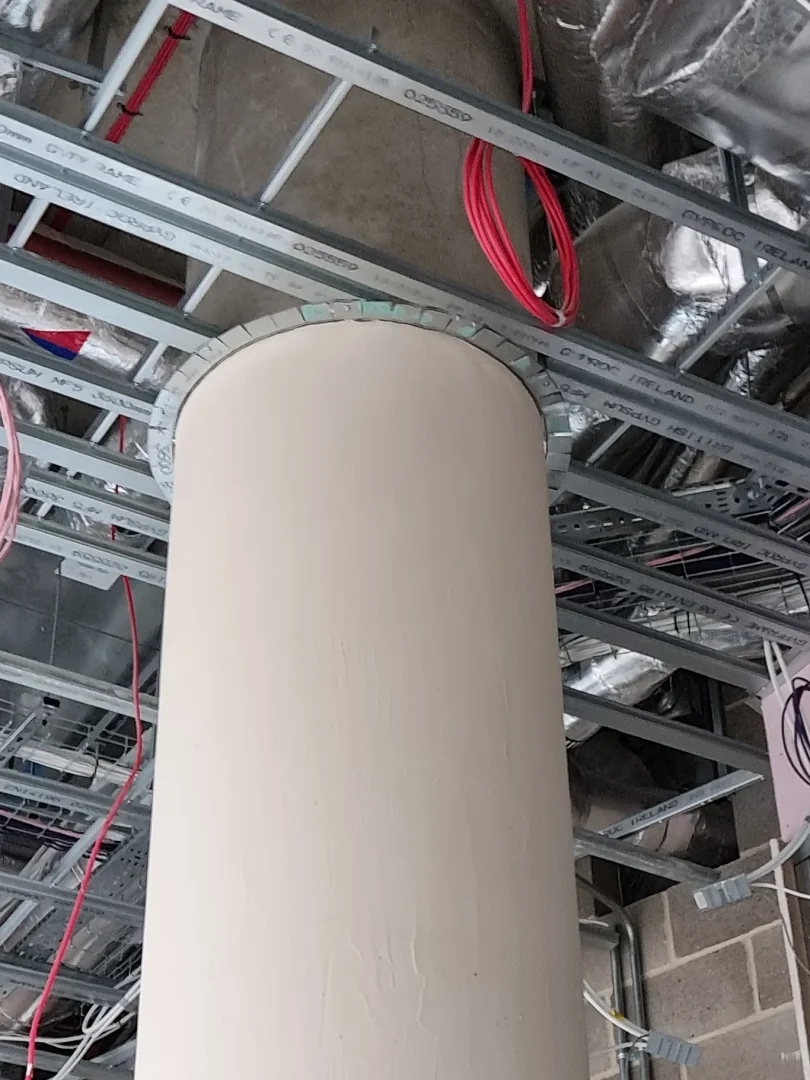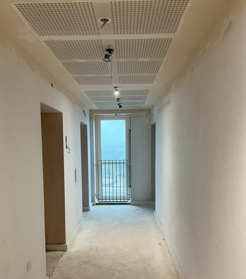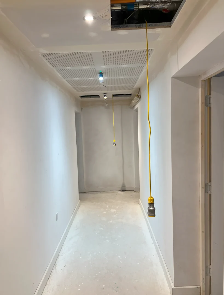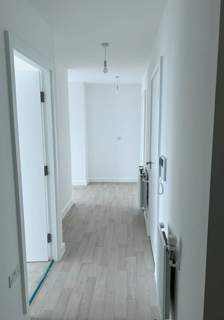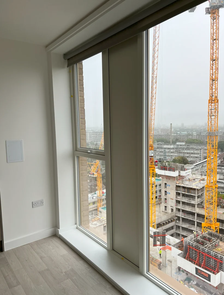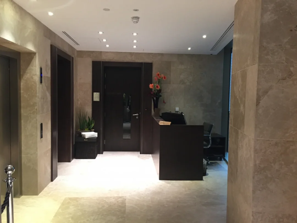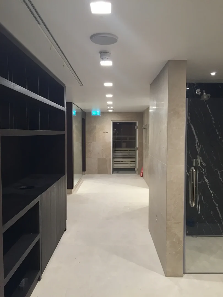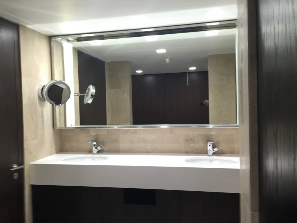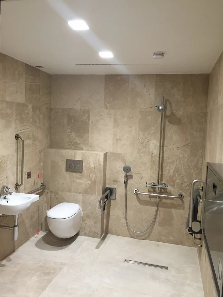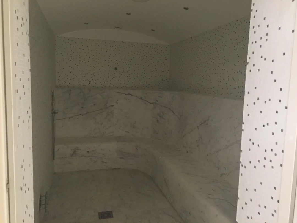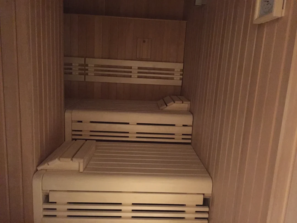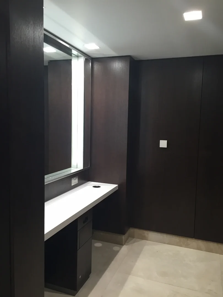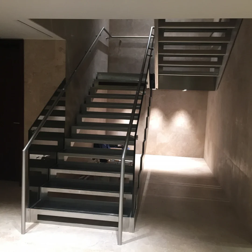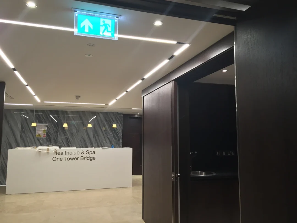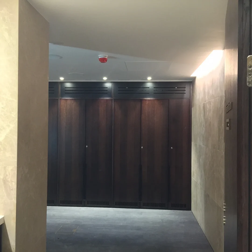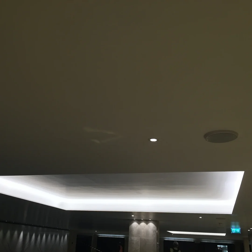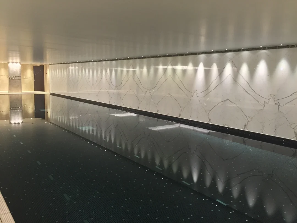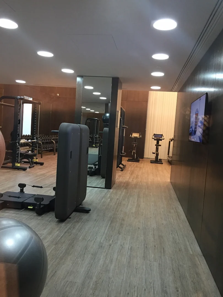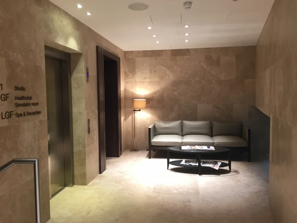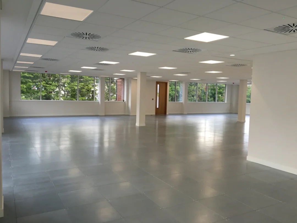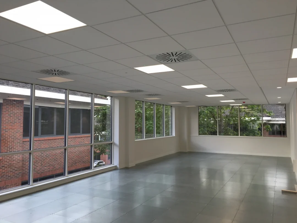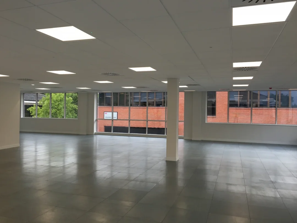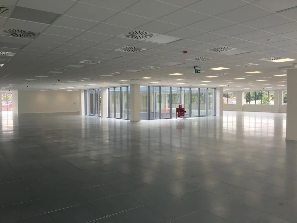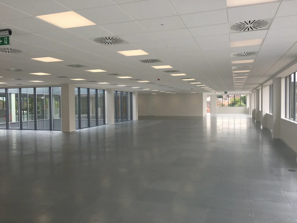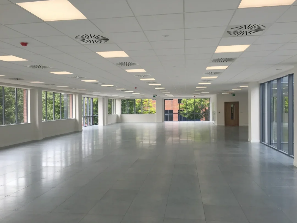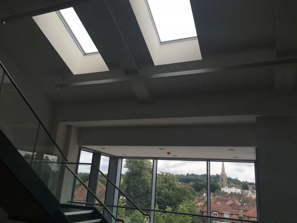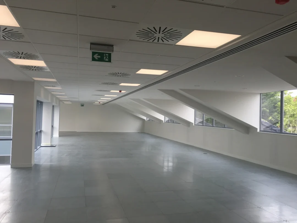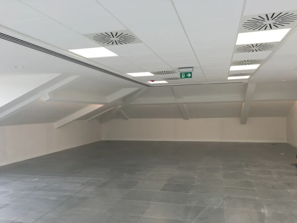Chiswick Travelodge
GA Interiors Ltd has completed the internal fit-out package for a six-storey, 113-bedroom Travelodge hotel in London’s Chiswick. Our scope included drylining, tape and jointing, MF and grid ceiling systems, fire protection works, and the coordination of prefabricated bathroom pod installations. All works were delivered in line with project specifications and regulatory standards, with a strong focus on accuracy, integration, and performance.
Home > Hotels > Chiswick Travelodge
Client: Barnes Construction
Sector: Hotel
Scope: Drylining, Tape and Jointing, Suspended Ceilings, Fire Protection Systems.
Location: 632 Chiswick High Road, W4 5RY
GA Interiors Ltd carried out a package of internal fit-out works as part of the new Travelodge development in Chiswick. The scope included drylining, tape and jointing, suspended ceilings, and fire protection systems, all delivered in line with current building regulations and project specifications.
The drylining works involved the construction of party walls designed to meet acoustic separation and fire resistance requirements. These partitions were built using systems specified to ensure compliance with performance criteria related to both sound insulation and fire containment.
An MF-suspended ceiling system was installed in accordance with Hadley’s design details, providing a streamlined ceiling finish while accommodating mechanical and electrical services above. A suspended grid ceiling was also installed in selected areas, offering practical access for future maintenance.
Fire protection measures included the encasement of structural steel elements using systems approved by British Gypsum. These installations were executed to achieve the required fire-resistance ratings, supporting the overall fire strategy for the building.
Prefabricated bathroom pods were coordinated and installed within the structural framework. Accurate placement and alignment were essential to ensure integration with surrounding finishes and connection to building services.
Tape and jointing works were completed across all plasterboard surfaces to achieve a smooth, continuous finish, suitable for subsequent decoration and final handover.
This package of works was delivered with an emphasis on compliance, accuracy, and coordination across trades.
Pike Close
GA Interiors Ltd has delivered high-quality external and internal works at Pike Close, Bromley, ensuring durability, safety, and compliance with NHBC standards. Their expertise in SFS installation, drylining, and fire stopping has contributed to a well-structured and secure development.
Home > Residential > Pike Close
Client: Vistry Group
Sector: Residential
Scope: SFS, Partition walls, fire-stopping solutions, and ceiling.
Location: Pike Close, Bromley, BR1 5BW
GA Interiors Ltd delivered high-quality external and internal works at Pike Close, ensuring durability, safety, and compliance with NHBC standards.
Externally, GA installed the Metsec SFS system with Y-wall boards up to the 8th floor, along with Obex EPDM membranes for weather protection. Internally, the team completed party walls, internal partitions, shaft walls, and suspended MF ceilings, following British Gypsum guidelines.
Fire stopping was implemented at all penetrations using Nullifire products, ensuring strict fire safety compliance. GA’s expertise and precision contributed to a structurally sound and regulation-compliant development.
GA Interiors Delivers £472k Office Fit-Out at Palm Court, Richmond
GA Interiors Ltd successfully delivered the £472k Palm Court refurbishment in Richmond, creating a modern office space with enhanced functionality. As a key subcontractor, GA Interiors provided suspended ceilings, drywall systems, partitions, MF and SAS ceilings, and plastering, while collaborating closely with architects and suppliers to ensure quality and precision. The result is a revitalized workspace that blends style, comfort, and efficiency.
Home > Commercial > Palm Court
Client: LIFE Build
Sector: Offices / Commercial
Scope: Suspended ceilings, drywall systems, partitions, MF and SAS ceiling systems, plastering, and shaft walls.
Location: Palm Court, Richmond, TW9 1EW
GA Interiors Completes Palm Court Refurbishment in Richmond
GA Interiors Ltd is proud to announce the successful completion of the Palm Court project, a £472k refurbishment and fit-out located at 4 Heron Square, Richmond, Surrey (TW9 1EW). This project, completed on October 28, 2024, was delivered in collaboration with LIFE Build for Orchard Street Investment Management LLP.
The Palm Court transformation turned an existing building into a contemporary office space, incorporating new offices, meeting rooms, kitchens, showers, cycle locker rooms, and a revamped lower ground entrance. The extensive refurbishment included structural modifications, roof alterations, upgraded mechanical and electrical systems, and enhanced façade features.
Innovative Solutions and Quality Materials
GA Interiors Ltd was responsible for key installations, including suspended ceilings, drywall systems, partitions, MF and SAS ceiling systems, plastering, and shaft walls. The project team worked closely with suppliers like CCF to ensure timely delivery of materials such as BG Wallboards, Fireline boards, ISOVER insulation, and specialized ceiling systems.
Overcoming Challenges with Creativity
GA Interiors tackled challenges head-on, providing innovative solutions such as:
- Optimized Partition Layouts: Reassessed workspace designs to maximize flow and functionality.
- Tailored Ceiling Systems: Customized SAS 330 ceiling and MF integrations to balance aesthetics and functionality.
- Seamless Surface Finishes: Addressed inconsistencies between old and new surfaces to achieve a cohesive look.
- Detailed Coordination Drawings: Enhanced precision in wall, ceiling, and partition planning.
Collaborative Efforts Lead to Success
The project’s success was driven by GA Interiors’ proactive approach, including onsite evaluations, problem-solving, and close collaboration with architects and suppliers. The result is a revitalized, modern office environment that combines style, comfort, and productivity.
This achievement reflects GA Interiors’ commitment to excellence in delivering high-quality, client-focused solutions. Palm Court now stands as a testament to the possibilities of innovative design and expert craftsmanship in office refurbishments.
Crafting Elegance: Our Journey with The Peninsula Boutique & Café in Belgravia
We are proud to reflect on our work at The Peninsula Boutique & Café, where we delivered a full suite of services to bring this elegant space to life. Designed by Conran and Partners, the café beautifully connects the luxury of The Peninsula London with the charm of Belgravia, featuring impeccable craftsmanship in its walls, ceilings, and bespoke details like brass rings around the columns. This project stands as a testament to our dedication to quality and design excellence.
Home > Commercial, Hotels > Peninsula Boutique & Café
Client: Conran and Partners
Sector: Boutique & Café / Hotel
Scope: Partitions and external walls, insulation, M/F ceiling, lay-in grid ceiling
Location: Peninsula Hotel, Belgravia, London
It’s always a pleasure to reflect on our incredible journey with The Peninsula London, one of the most luxurious hotels in the city. Today, we’re reminiscing about our work on the stunning Peninsula Boutique & Café, a space designed by the renowned Conran and Partners to bridge the elegance of the hotel with the charm of Belgravia’s local community.
This vibrant area, known for its signature green palette, serves as a gateway for guests and passers-by alike. The design effortlessly draws people in, with the long, street-facing windows offering a glimpse of the warm and inviting interior. The project began in the autumn of 2022 and reached completion by December 2022, leaving us with memories of precision craftsmanship and teamwork.
Our role in this iconic space was both comprehensive and detail-oriented. We carefully crafted all partitions and external walls, ensuring a seamless integration of pattresses, insulation, and boarding with a flawless skim finish, including discreet access panels where needed. The coffee shop wall, partially curved to host intricate wallpaper, became a standout design element.
In the café, we installed an elegant M/F ceiling with a perfect skim finish and incorporated pattresses and access panels as required. For the kitchen, we fitted a functional lay-in grid ceiling. The support system for heating units on the external walls of the coffee shop was meticulously designed for both functionality and aesthetic appeal.
A true highlight of the project was the installation of brass rings around the columns, enhancing the café’s sophisticated yet welcoming ambiance.
This project is a testament to the harmony of high-quality design and expert craftsmanship. It was an honor to bring this vision to life and to contribute to such a remarkable space. We extend our heartfelt gratitude to everyone who made this journey unforgettable.
Aylesbury Estate
Aylesbury Estate redevelopment aims to deliver up to 3,575 mixed tenure homes, alongside employment, retail, healthcare, and community spaces, creating an environment where the local community can thrive
Home > Residential > Aylesbury Estate
Client: Hill Group UK
Sector: Residential
Scope: Drylining, Suspended Ceiling, Plastering, Soffit Insulation.
Location: 370 Albany Road, London SE5 0AJ
The Aylesbury Estate transformation project is entering its final stages as building works continue to advance. On 29 March 2023, a key milestone was achieved with the construction reaching roof level at the First Development Site (FDS) B, a significant step in delivering 352 high-quality homes to the local community in Walworth.
In collaboration with Southwark Council and award-winning housebuilder Hill Group UK, we celebrated the progress that is taking place. This moment marks the beginning of the final phase of construction on the Aylesbury site, bringing us one step closer to providing much-needed, energy-efficient homes for local residents.
Councilor Darren Merrill, Cabinet Member for Council Homes and Homelessness, remarked on the importance of this milestone in transforming the area. He noted that the Aylesbury Estate redevelopment aims to deliver up to 3,575 mixed tenure homes, alongside employment, retail, healthcare, and community spaces, creating an environment where the local community can thrive.
One Tower Bridge
One Tower Bridge, London, is located at one of the most iconic riverside landmarks in the capital. Offering the ultimate in five-star luxury living at the heart of London, this sought after development is one of a kind.
Home > Commercial > One Tower Bridge
Client: 8build
Sector: Commercial
Scope: Insulation, Plastering, Fire Stopping, Floor Screeding and Suspended Ceiling Systems with a Tape & Jointed finish.
Location: One Tower Bridge, London
Brockham Offices
Modern grade A detached office building on A well established business park. Dorking is an attractive market town on the junction of the A25 and A24 between Guildford and Reigate. Access to the national motorway is via J9 of the M25 (6 miles) midway between Heathrow and Gatwick. The town has 3 railway stations providing services to Central London, London Bridge, London Waterloo and Gatwick Airport.
Home > Commercial > Brockham Offices
