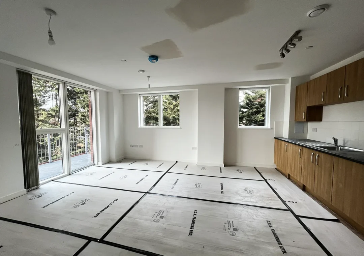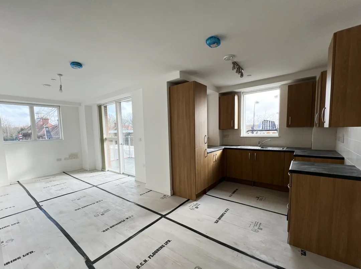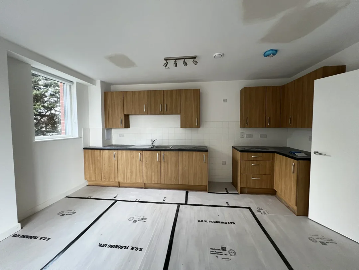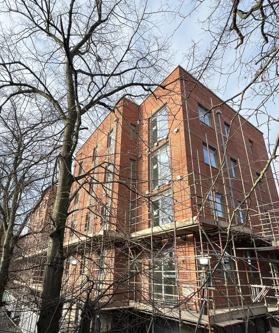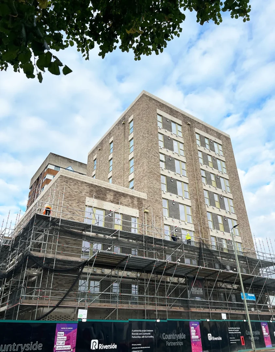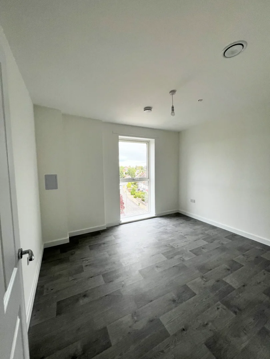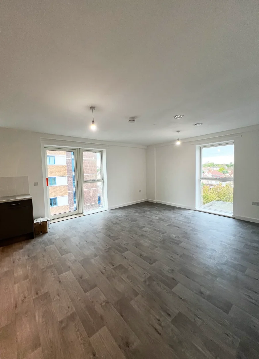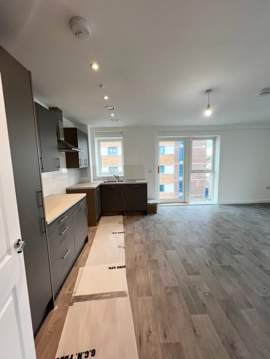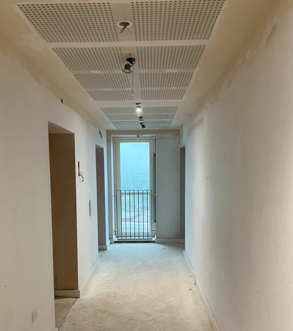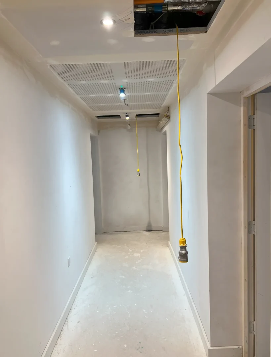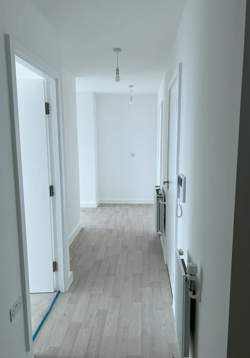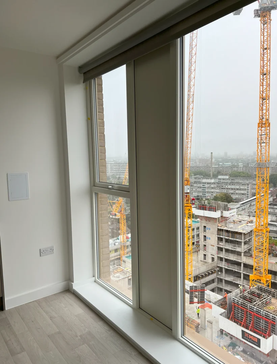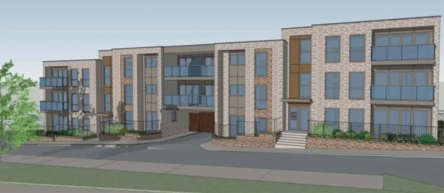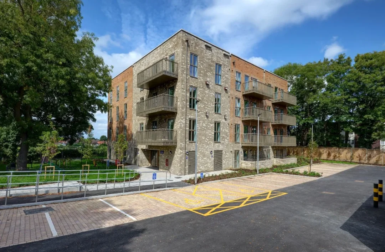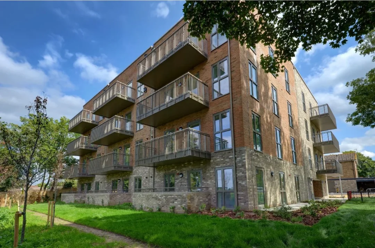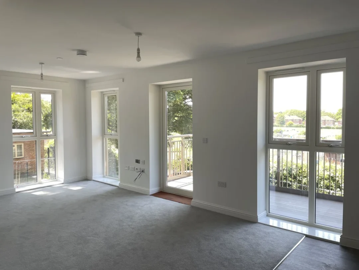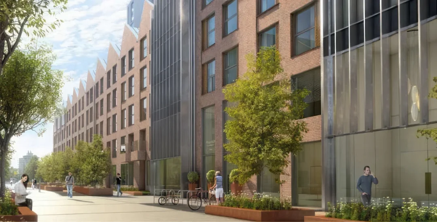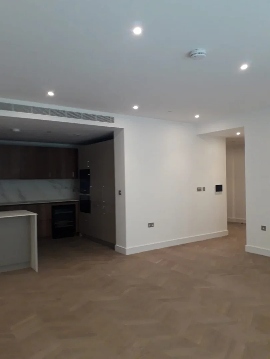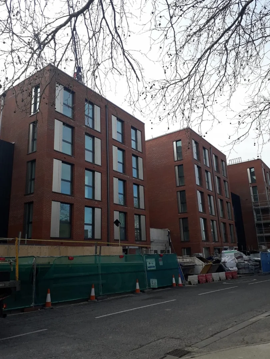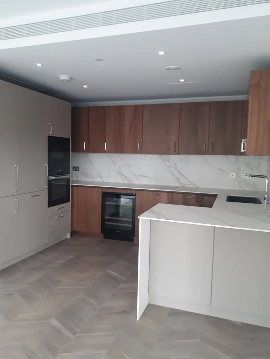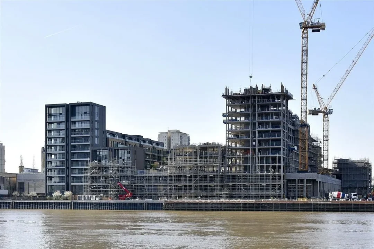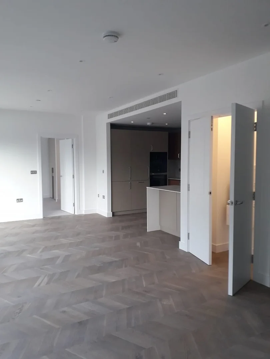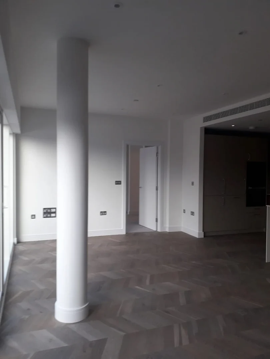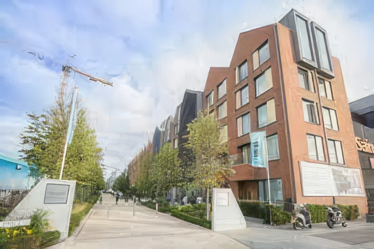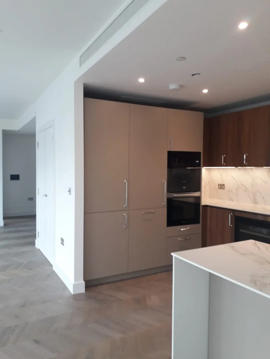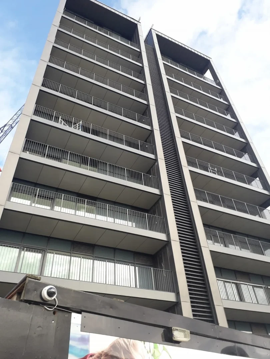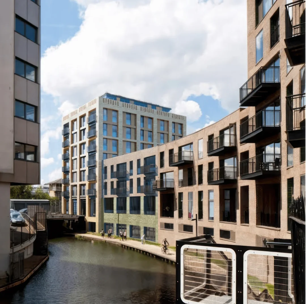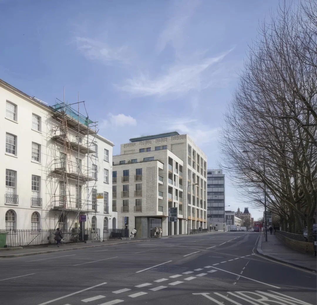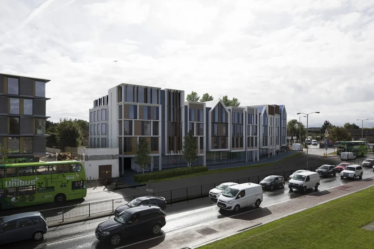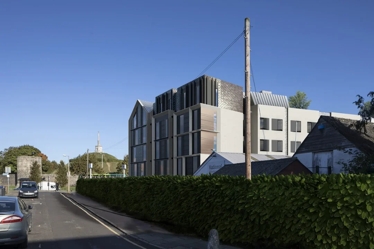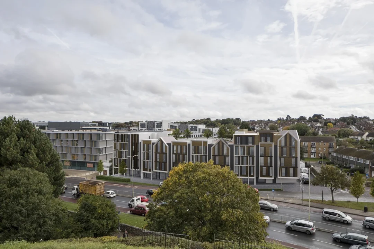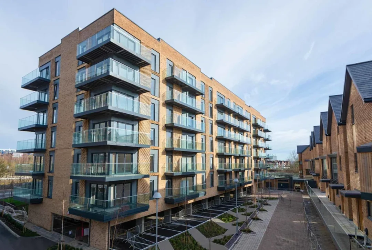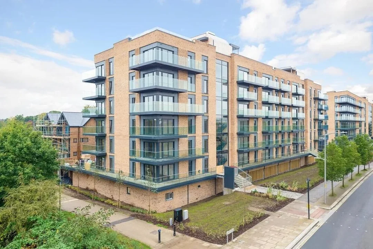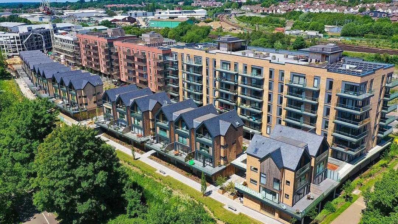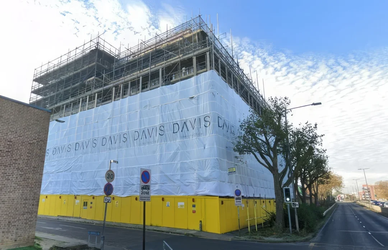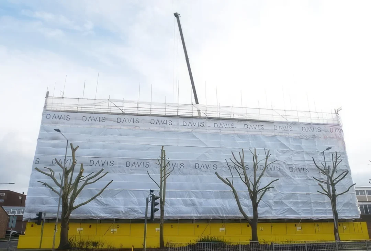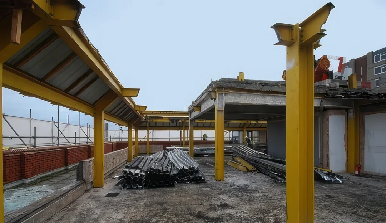Barkingside Yard
Barkingside Yard is a 98-home social housing scheme delivered in partnership with Vistry South London, Peabody, and Places for London. GA Interiors Ltd completed the SFS and full internal fit-out, supporting the successful handover of Phase 1 in June 2025.
Home > Residential > Barkingside Yard
Client: Vistry South London
Sector: Residential
Scope: Steel Framing System (SFS), Sheeting Boards, EPDM, Breather Membrane, Durable Party Walls, MF-Suspended Ceilings, Tape & Jointing
Location: Station Road, Barkingside, Ilford, IG6 1NB
Barkingside Yard is part of a wider regeneration programme in the London Borough of Redbridge, delivered in partnership with Vistry South London, Peabody, and Places for London. Located next to Barkingside Underground Station, the development provides 98 new homes across three buildings, all for social rent. The first 23 homes were handed over in January 2025, including family-sized and wheelchair-accessible units.
GA Interiors Ltd was responsible for the structural steel framing system (SFS), including sheathing boards, EPDM, and breather membranes to form a weather-resistant external envelope. Internally, the team installed fire- and acoustically-rated party walls, MF-suspended ceilings built to British Gypsum specifications, and completed tape and jointing to a high standard, ready for decoration.
Works were delivered in line with programme requirements, with close coordination to ensure access for services and follow-on trades. Quality and safety were managed through regular inspections and adherence to site protocols.
The completed homes support Redbridge Council’s housing strategy, with sustainable features such as green roofs, air-source heat pumps, and improved public spaces. GA Interiors will remain involved as the remaining 75 homes progress towards completion in summer 2025.
Pike Close
GA Interiors Ltd has delivered high-quality external and internal works at Pike Close, Bromley, ensuring durability, safety, and compliance with NHBC standards. Their expertise in SFS installation, drylining, and fire stopping has contributed to a well-structured and secure development.
Home > Residential > Pike Close
Client: Vistry Group
Sector: Residential
Scope: SFS, Partition walls, fire-stopping solutions, and ceiling.
Location: Pike Close, Bromley, BR1 5BW
GA Interiors Ltd delivered high-quality external and internal works at Pike Close, ensuring durability, safety, and compliance with NHBC standards.
Externally, GA installed the Metsec SFS system with Y-wall boards up to the 8th floor, along with Obex EPDM membranes for weather protection. Internally, the team completed party walls, internal partitions, shaft walls, and suspended MF ceilings, following British Gypsum guidelines.
Fire stopping was implemented at all penetrations using Nullifire products, ensuring strict fire safety compliance. GA’s expertise and precision contributed to a structurally sound and regulation-compliant development.
Aylesbury Estate
Aylesbury Estate redevelopment aims to deliver up to 3,575 mixed tenure homes, alongside employment, retail, healthcare, and community spaces, creating an environment where the local community can thrive
Home > Residential > Aylesbury Estate
Client: Hill Group UK
Sector: Residential
Scope: Drylining, Suspended Ceiling, Plastering, Soffit Insulation.
Location: 370 Albany Road, London SE5 0AJ
The Aylesbury Estate transformation project is entering its final stages as building works continue to advance. On 29 March 2023, a key milestone was achieved with the construction reaching roof level at the First Development Site (FDS) B, a significant step in delivering 352 high-quality homes to the local community in Walworth.
In collaboration with Southwark Council and award-winning housebuilder Hill Group UK, we celebrated the progress that is taking place. This moment marks the beginning of the final phase of construction on the Aylesbury site, bringing us one step closer to providing much-needed, energy-efficient homes for local residents.
Councilor Darren Merrill, Cabinet Member for Council Homes and Homelessness, remarked on the importance of this milestone in transforming the area. He noted that the Aylesbury Estate redevelopment aims to deliver up to 3,575 mixed tenure homes, alongside employment, retail, healthcare, and community spaces, creating an environment where the local community can thrive.
Gayhurst Road, High Wycombe
GA Interiors delivered an exceptional £400k package at Gayhurst Road, High Wycombe, ensuring high-quality interior solutions that met the highest industry standards. Expertise in partition walls, fire-stopping, and ceiling services played a pivotal role in creating a safe and functional living space for residents.
Home > Residential > Gayhurst Road, High Wycombe
Client: LIFE Build
Sector: Residential
Scope: Partition walls, fire-stopping solutions, and ceiling.
Location: Gayhurst Road, High Wycombe, HP13 7XJ
Project Overview
GA Interiors is proud to have played a key role in the successful delivery of 24 new flats at Gayhurst Road, High Wycombe, in collaboration with LIFE Build. Working on behalf of Red Kite Community Housing, this £4.4M development was constructed using traditional building methods to provide much-needed housing for the local community. GA Interiors delivered a £400k package, contributing significantly to the overall success of the project.
Interior Solutions
As part of the development, GA Interiors provided and installed high-quality partition walls, fire-stopping solutions, and ceiling services. These installations ensured durability, safety, and compliance with the highest industry standards, creating a secure and comfortable environment for future residents. Our expertise in shaping the interior spaces contributed to the overall functionality of the flats.
Development Features
The three-storey development consists of a mix of one- and two-bedroom apartments, alongside communal areas, landscaped outdoor spaces, cycle and bin stores, and dedicated parking. The design also considered the residents’ needs by providing various amenities to enhance their living experience.
Collaboration and Future Projects
This project was delivered in collaboration with architects MEPK and project managers BPM Project Management, ensuring a smooth and efficient construction process. GA Interiors is excited to have worked with LIFE Build on this scheme and looks forward to future opportunities to contribute to high-quality housing projects across the UK.
Alexandra Gardens
Home > Residential > Alexandra Gardens
Client: Life Build
Sector: Residential
Scope: Installation of internal partitions and suspended plasterboard.
Location: Alexandra Gardens,Off Stanley Road, Carshalton, SM5 4LJ
This project exemplifies our dedication to excellence and commitment to delivering exceptional results. Our scope of work involved the installation of internal partitions and suspended plasterboard ceilings for 23 flats.
Our experienced team meticulously executed each aspect of the project, ensuring precision and attention to detail throughout. With our expertise in drylining, we created versatile and functional interior spaces tailored to the unique needs of each flat.
Our ceiling installations not only enhance the aesthetic appeal but also contribute to improved acoustics and comfort for residents. Working in collaboration with Life Build, we successfully completed the project on time and within budget, exceeding expectations at every stage.
Fulham
GA Interiors are currently working on Phase 2 of the New Fulham Riverside development consisting of five mixed-storey and mixed-use blocks, delivering 196 homes.
Home > Residential > Fullham
Client: Midgard
Sector: Residential
Scope: Skirtings, Specialist Carpentry, Joinery to Doors.
Location: Fulham, London
‘Central Avenue’ provides the perfect base from which to enjoy all that London has to offer. Unparalleled shopping from Knightsbridge to Bond Street; world-class museums and art galleries; renowned music venues and top West End shows. GA Interiors are glad to have been selected to complete works at such a high-end development.
Camden
GA Interiors are currently working on a new build development consisting of four mixed-storey and mixed-use blocks, delivering 24 private and 12 affordable housing units, as well as some commercial space.
Home > Residential > Camden
Client: J.Murphy & Sons Limited
Sector: Residential
Scope: Steel Framing Systems, Metail Stud Partition System Walls & Linings, Suspended Platerboard & Acoustic Ceiling Systems with a Skim Finish.
Location: Camden, London
140-146 Camden Street’ development is creating much needed housing space for Londoners and GA Interiors are proud to be involved in the delivery of this project.
No project is too big or too complex, please get in touch with any enquiries.
Cantenbury
GA Interiors delivered full drylining package on the new build development of a 4-storey, 184-room student accommodation scheme ‘St Mary Bredin’ located on Rhodaus Town in Canterbury, opposite the Medieval City Wall which is a schedule ancient monument and adjacent to Palamon Court.
Home > Residential > Cantenbury
Client: Canbury Construction
Sector: Residential
Scope: Steel Framing Systems, Internal Partitions and Ceilings with a Tape and Joint Finish, Ceilings with a ‘T and J’ finish, drywall masonry lining systems, EPDM Installation.
Location: Nunnery Fields, Canterbury CT1 3JN
The ‘St Mary Bredin’ building has been inspired by the identification of architectural characteristics typical of Canterbury’s Street scene. The core concept of the scheme is to provide students with a mixture of high-quality facilities that will encourage them to spend the full term of their university life in this purpose-built accommodation, allowing student housing and HMO’s to be returned back into much needed private housing, and in turn relieve the pressure on the green belt. GA Interiors are delighted to be playing such a key role in the successful delivery of a much-valued project.
Riverside Park, Ashford
Home > Residential > Riverside Park Ashford
Client: Gravel Rock
Sector: Residential
Scope: Metal Stud Partition Systems, Wall Linings, Steel Framing System, Suspended Ceiling Systems, Tape & Jointed finish, Insulation, EPDM, Screeding, Brick Tie Channels, Fire stopping.
Location: Riverside Park, Ashford
Riverside Park is an exciting residential development in the heart of Ashford. It features 246 apartments and 26 townhouses, along with a new public realm. Offering its residents, a contemporary lifestyle with a location so close to Ashford International station.
The properties contain fully fitted kitchens, private balconies or terraces and allocated parking with the majority of units.
Acorn house – Davis Construction
Home > Residential > Acorn house Davis Construction
Client: Davis Construction
Sector: Residential
Scope: Metal Stud Partition Systems & Wall Linings, Steel Framing System, Suspended Ceiling Systems with a Tape & Jointed finish.
Location: Basildon, Essex
Acorn House is being converted from an office to 94 one and two bed apartments with a ground floor concierge space in Basildon, Essex. Acorn House was sold to Basildon Council in 2019 but Ocea were retained by the council to develop the building on their behalf.
