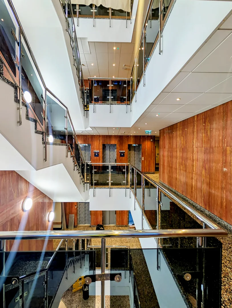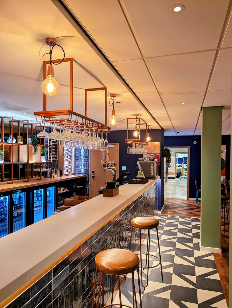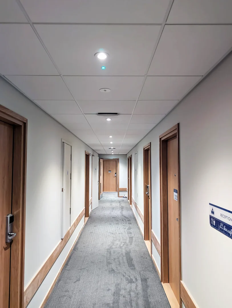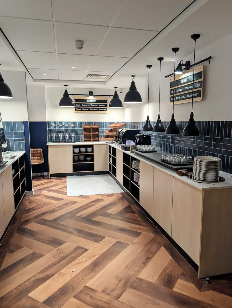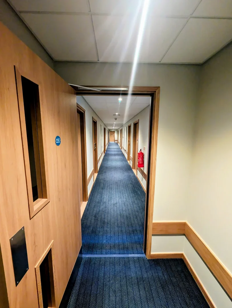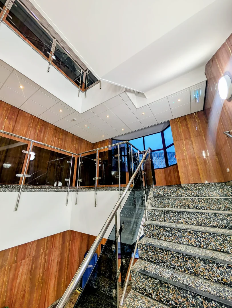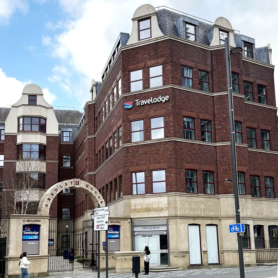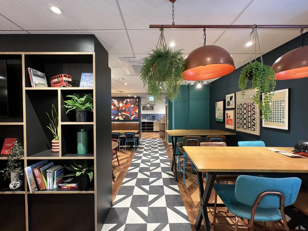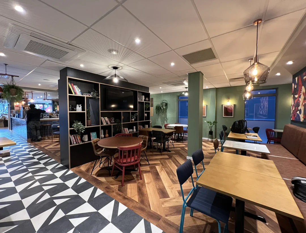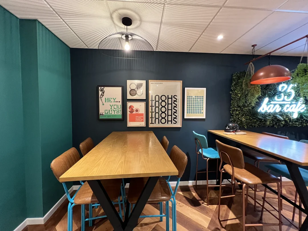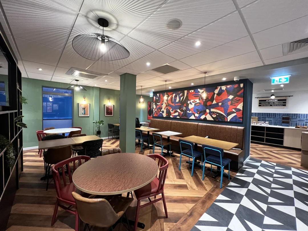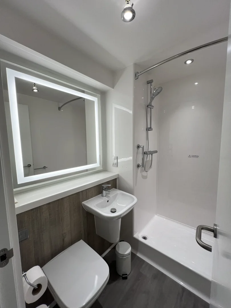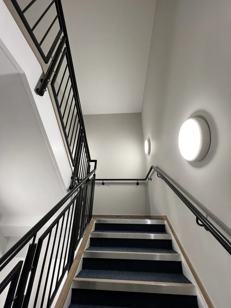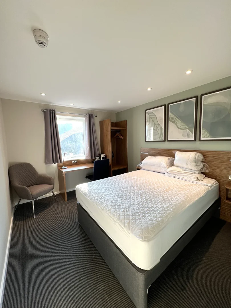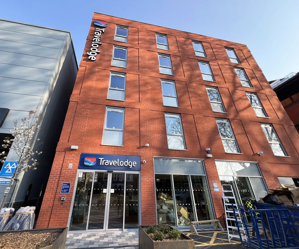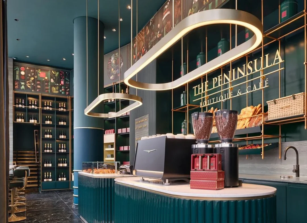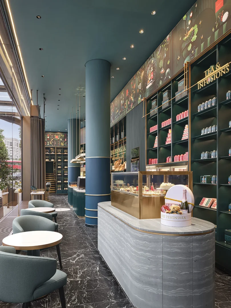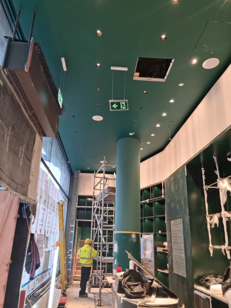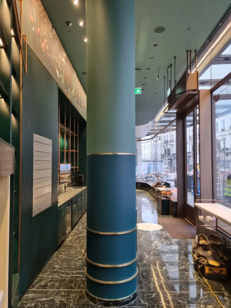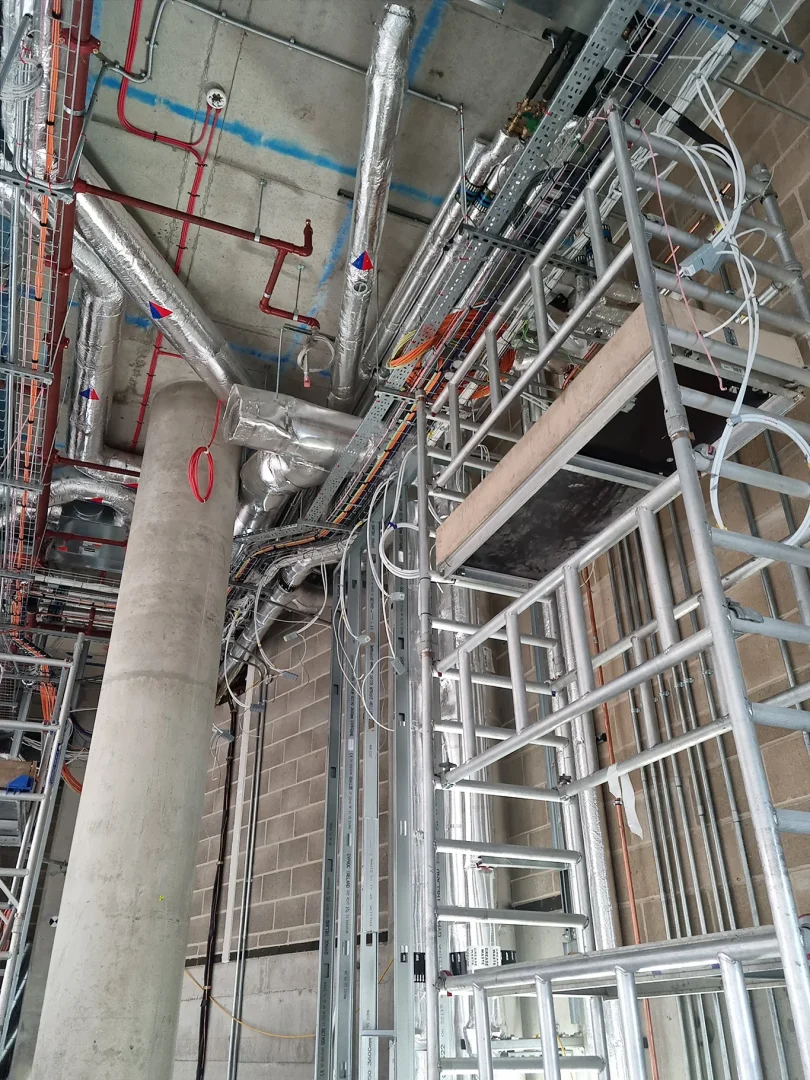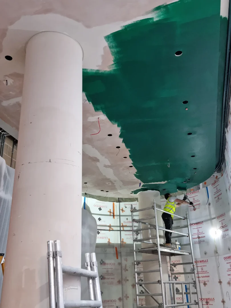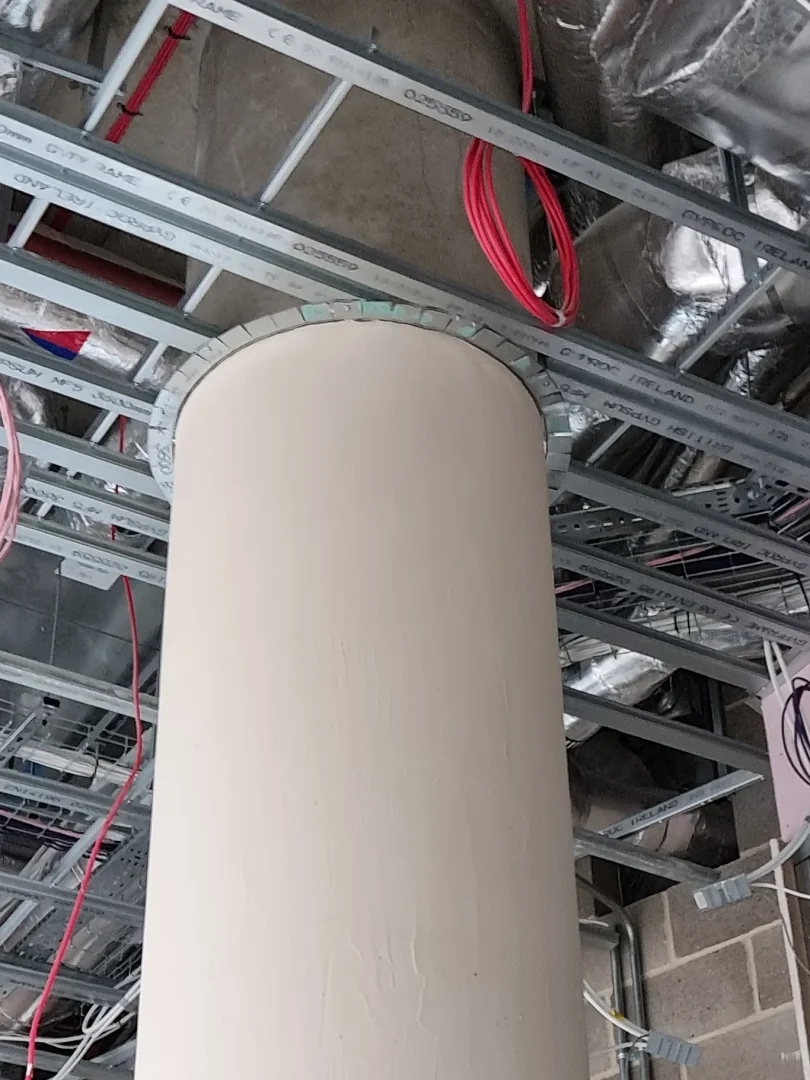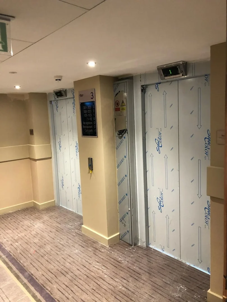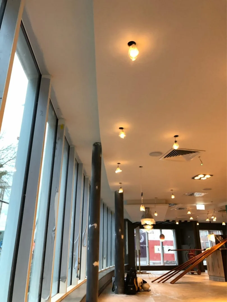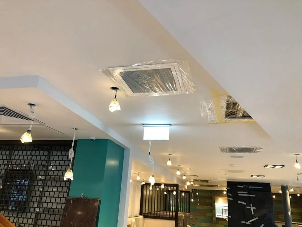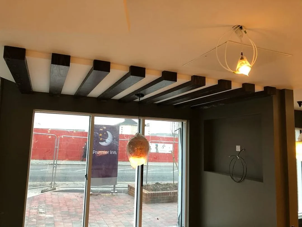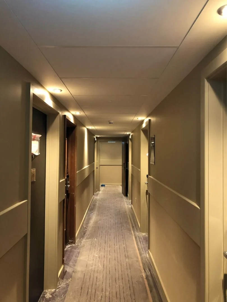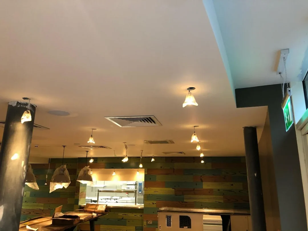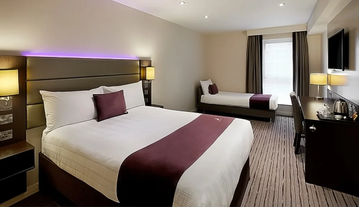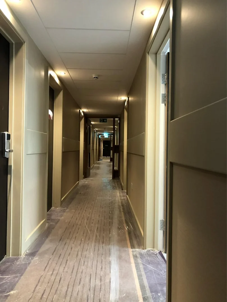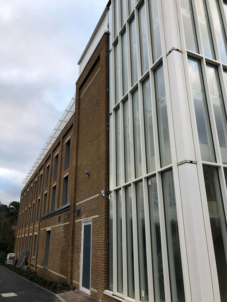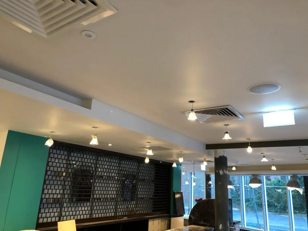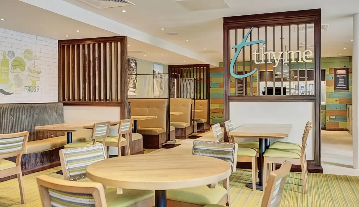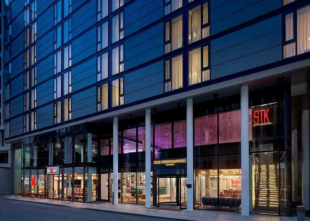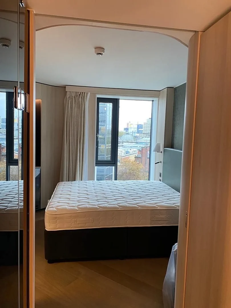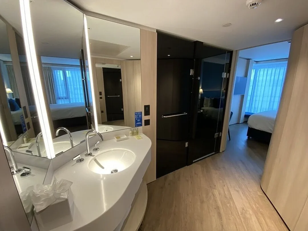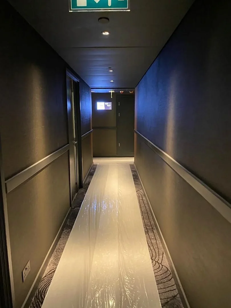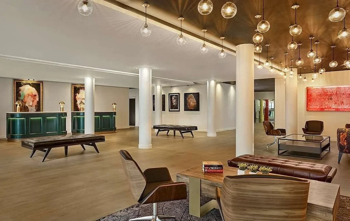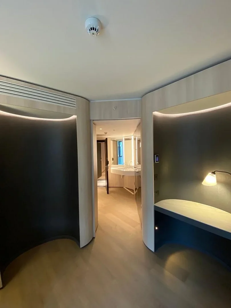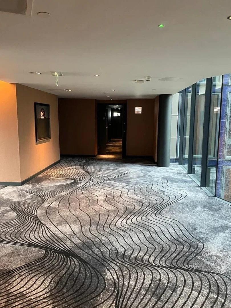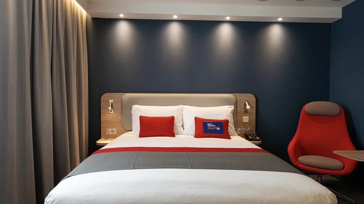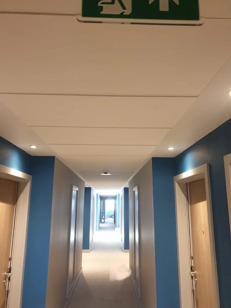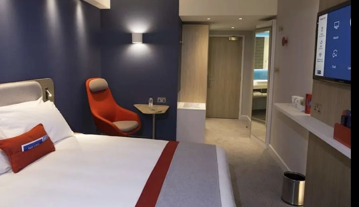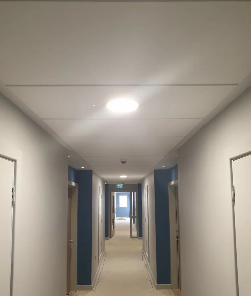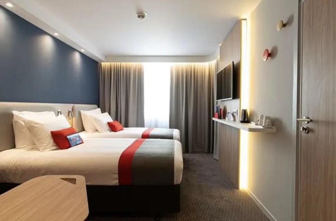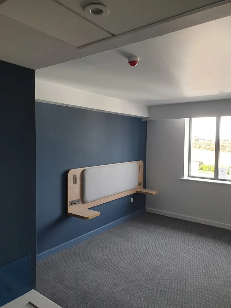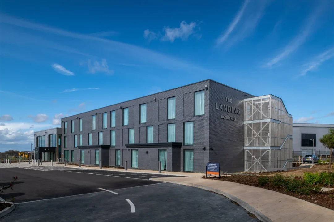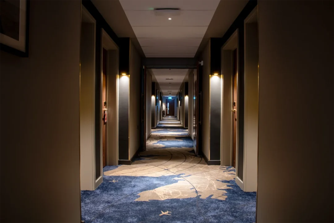Stratford Travelodge
The project involved the refurbishment of a 154-room Travelodge hotel in Stratford, including the installation of internal partition walls, steel encasement and suspended ceilings. All works were completed using Hadley Metal framing and British Gypsum boards, ensuring durability, compliance, and a high-quality finish throughout the building.
Home > Hotels > Stratford Travelodge
Client: Barnes Construction
Sector: Hotels
Scope: Drylining & Suspended Ceilings including Steel Encasement
Location: Stratford, London
GA Interiors was appointed by Barnes Construction to deliver internal wall installations, steel encasement, and tape and joint finishes as part of the refurbishment of a 151-room Travelodge hotel in Stratford.
Internal works commenced on 27 January 2025, with completion achieved in line with the programme on 9 January 2026. The project required careful coordination, technical expertise, and consistently high standards of workmanship.
Scope of Works
- Drylining
- Steel encasement
- Suspended Ceilings
All works were delivered using Hadley Metal framing systems and British Gypsum boards, ensuring durability, compliance, and a superior final finish.
Challenges & Solutions
The refurbishment presented several challenges, including irregular building layouts, numerous wall returns and corners, and enhanced acoustic performance requirements on the top floor.
To achieve the specified acoustic standards, GA Interiors lined existing timber substrates with two layers of 15mm British Gypsum Soundbloc FireLine boards, followed by timber battens installed using an acoustic Isomoxa system. This approach successfully met performance requirements without compromising programme delivery.
Material logistics were effectively managed with the installation of a temporary goods hoist, created by Barnes Construction through a temporary building opening. This significantly improved material handling efficiency and supported steady progress across all floors.
Delivery & Programme
At peak periods, GA Interiors deployed up to 30 skilled operatives, working concurrently across first fix, second fix, and tape and joint finishing. Close collaboration between GAI and Barnes Construction ensured works were well coordinated, safely delivered, and maintained momentum throughout the project.
Chiswick Travelodge
GA Interiors Ltd has completed the internal fit-out package for a six-storey, 113-bedroom Travelodge hotel in London’s Chiswick. Our scope included drylining, tape and jointing, MF and grid ceiling systems, fire protection works, and the coordination of prefabricated bathroom pod installations. All works were delivered in line with project specifications and regulatory standards, with a strong focus on accuracy, integration, and performance.
Home > Hotels > Chiswick Travelodge
Client: Barnes Construction
Sector: Hotel
Scope: Drylining, Tape and Jointing, Suspended Ceilings, Fire Protection Systems.
Location: 632 Chiswick High Road, W4 5RY
GA Interiors Ltd carried out a package of internal fit-out works as part of the new Travelodge development in Chiswick. The scope included drylining, tape and jointing, suspended ceilings, and fire protection systems, all delivered in line with current building regulations and project specifications.
The drylining works involved the construction of party walls designed to meet acoustic separation and fire resistance requirements. These partitions were built using systems specified to ensure compliance with performance criteria related to both sound insulation and fire containment.
An MF-suspended ceiling system was installed in accordance with Hadley’s design details, providing a streamlined ceiling finish while accommodating mechanical and electrical services above. A suspended grid ceiling was also installed in selected areas, offering practical access for future maintenance.
Fire protection measures included the encasement of structural steel elements using systems approved by British Gypsum. These installations were executed to achieve the required fire-resistance ratings, supporting the overall fire strategy for the building.
Prefabricated bathroom pods were coordinated and installed within the structural framework. Accurate placement and alignment were essential to ensure integration with surrounding finishes and connection to building services.
Tape and jointing works were completed across all plasterboard surfaces to achieve a smooth, continuous finish, suitable for subsequent decoration and final handover.
This package of works was delivered with an emphasis on compliance, accuracy, and coordination across trades.
Crafting Elegance: Our Journey with The Peninsula Boutique & Café in Belgravia
We are proud to reflect on our work at The Peninsula Boutique & Café, where we delivered a full suite of services to bring this elegant space to life. Designed by Conran and Partners, the café beautifully connects the luxury of The Peninsula London with the charm of Belgravia, featuring impeccable craftsmanship in its walls, ceilings, and bespoke details like brass rings around the columns. This project stands as a testament to our dedication to quality and design excellence.
Home > Commercial, Hotels > Peninsula Boutique & Café
Client: Conran and Partners
Sector: Boutique & Café / Hotel
Scope: Partitions and external walls, insulation, M/F ceiling, lay-in grid ceiling
Location: Peninsula Hotel, Belgravia, London
It’s always a pleasure to reflect on our incredible journey with The Peninsula London, one of the most luxurious hotels in the city. Today, we’re reminiscing about our work on the stunning Peninsula Boutique & Café, a space designed by the renowned Conran and Partners to bridge the elegance of the hotel with the charm of Belgravia’s local community.
This vibrant area, known for its signature green palette, serves as a gateway for guests and passers-by alike. The design effortlessly draws people in, with the long, street-facing windows offering a glimpse of the warm and inviting interior. The project began in the autumn of 2022 and reached completion by December 2022, leaving us with memories of precision craftsmanship and teamwork.
Our role in this iconic space was both comprehensive and detail-oriented. We carefully crafted all partitions and external walls, ensuring a seamless integration of pattresses, insulation, and boarding with a flawless skim finish, including discreet access panels where needed. The coffee shop wall, partially curved to host intricate wallpaper, became a standout design element.
In the café, we installed an elegant M/F ceiling with a perfect skim finish and incorporated pattresses and access panels as required. For the kitchen, we fitted a functional lay-in grid ceiling. The support system for heating units on the external walls of the coffee shop was meticulously designed for both functionality and aesthetic appeal.
A true highlight of the project was the installation of brass rings around the columns, enhancing the café’s sophisticated yet welcoming ambiance.
This project is a testament to the harmony of high-quality design and expert craftsmanship. It was an honor to bring this vision to life and to contribute to such a remarkable space. We extend our heartfelt gratitude to everyone who made this journey unforgettable.
Haywards Heath, Perrymount road
Premier Inn Haywards Heath hotel is a two-minute walk from Haywards Heath station, which has great links both to the coast through Brighton and the city in London. Hotel is in the heart of town, only a short walk from Haywards Heath high street and the Orchards Shopping Centre. Relax and unwind at nearby Victoria Park, or take a short drive to Nymans Gardens and house, a scenic National Trust garden surrounding a stunning historic building.
Home > Hotels > Haywards Heath, Perrymount road
Client: PRD-Construction
Sector: Hotel / Commercial
Scope: Metal Stud Partition Systems & Wall Linings, Insulation, Fire Stopping, Suspended Ceiling – Acoustic Systems with a Tape & Jointed finish.
Location: Perrymount Heath, Haywards Heath RH16 3DN
Westminster Hilton
‘The Westminster’ hotel, part of the world-famous Hilton group of hotels. As the name suggests the hotel is located within London’s iconic Westminster area.
Home > Hotels > Westminster Hilton
Client: Fileturn
Sector: Hotel / Commercial
Scope: Refurbishment over 459 rooms and the lift lobbies, Metal Stud Partition Systems & Wall Linings, Suspended Ceiling Systems with a Tape & Jointed finish.
Location: Westminster, London
Holiday Inn Express
Holiday Inn Express Bodmin Victoria Junction is located in the city centre, next to Cornwall Services and 16 km from Cornwall Newquay Airport. It is an ideal base from which to explore the many attractions, beaches and Newquay to the picturesque fishing ports of Padstow.
Home > Hotels > Holiday Inn Express
Client: PDR- Constructions
Sector: Hotel / Commercial
Scope: Metal Stud Partition Systems & Wall Linings, Suspended Ceiling, Insulation, Fire Stopping, Systems with a Tape & Jointed finish.
Location: Cornwall Services, Victoria, Roche, St Austell PL26 8UF
The Landing boutique hotel at London Biggin Hill Airport
GA Interiors successfully delivered partition walls and ceiling services for The Landing, a 56-bedroom boutique hotel at London Biggin Hill Airport, valued at £400k. The project, known for its high acoustic requirements, showcases GA Interiors’ expertise in soundproofing and precision installation, enhancing the airport’s facilities and supporting regional growth.
Home > Hotels > The Landing boutique hotel at London Biggin Hill Airport
Client: Barnes Construction
Sector: Hotels
Scope: Drylining and Suspended Ceiling.
Location: The Landing Hotel, Churchill Way, Biggin Hill, Westerham
GA Interiors is proud to have contributed to the construction of The Landing, a prestigious 4-star boutique hotel at London Biggin Hill Airport. Working in collaboration with main contractor Barnes Construction, GA Interiors successfully delivered partition walls and ceilings services valued at £400k.
The Landing is a high-specification, 56-bedroom hotel designed to serve flight crews, engineers, and professionals within the airport’s ecosystem. Overlooking the runway, the hotel offers premium amenities, including a lounge, bar, restaurant, and a fitness suite, ensuring a comfortable stay for its guests.
With its location at the end of the runway, the project demanded meticulous attention to acoustic requirements. GA Interiors’ expertise in precision drywall and ceiling installations played a crucial role in achieving the necessary soundproofing and structural integrity.
Project managed by Russell Doughty and designed by Powell Dobson architects, The Landing is a landmark development that enhances the airport’s facilities while supporting employment and business growth in the region. The team at GA Interiors takes great pride in delivering high-quality craftsmanship that aligns with the project’s vision and standards.
As The Landing nears completion, GA Interiors reflects on another successful collaboration, reinforcing its reputation as a trusted partner in delivering top-tier construction solutions across the UK.
