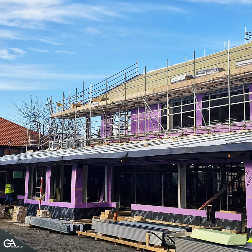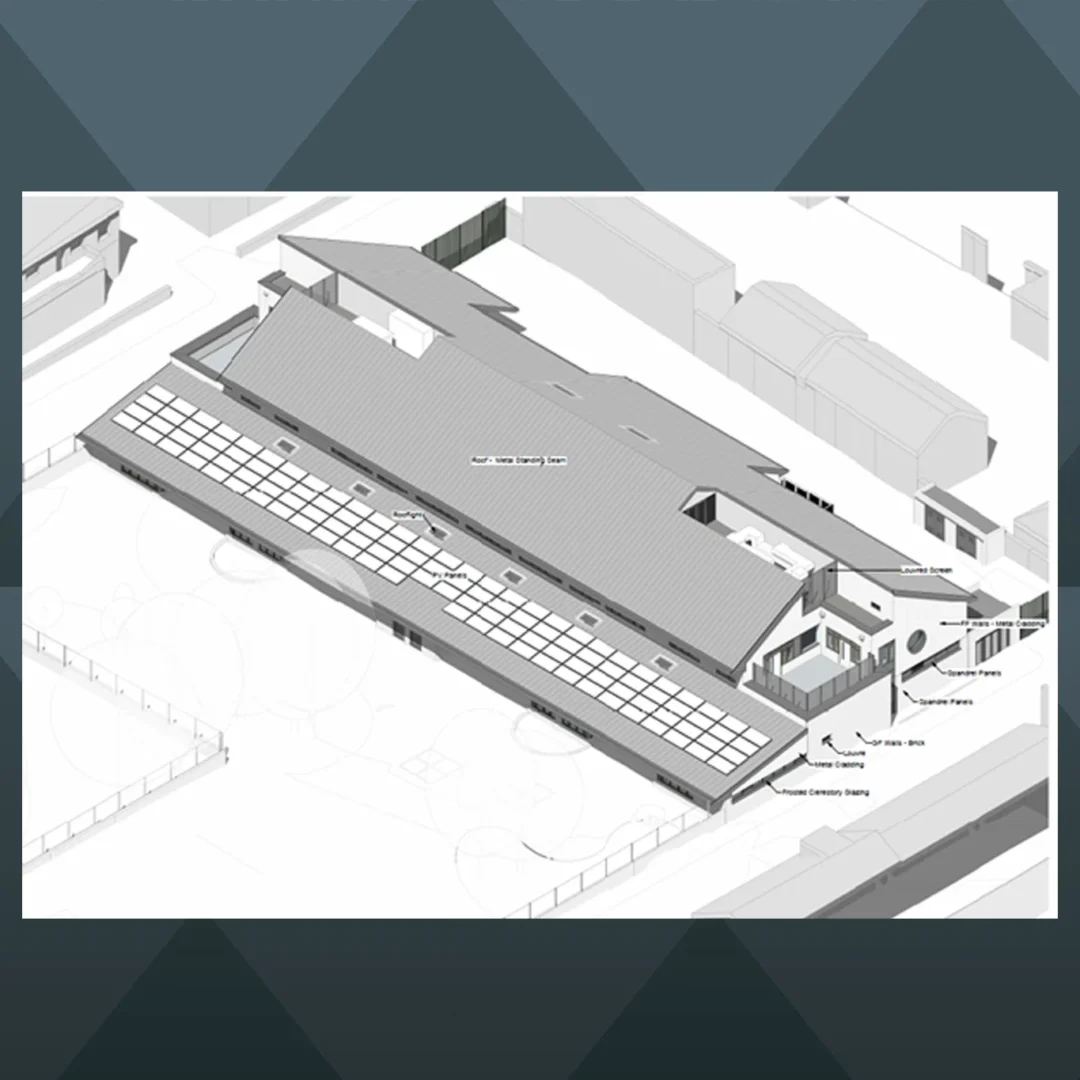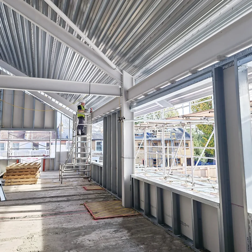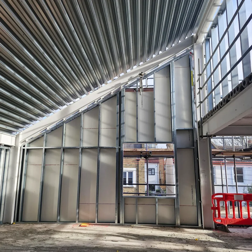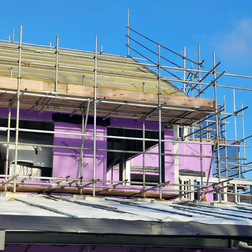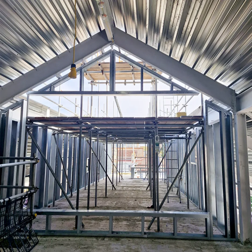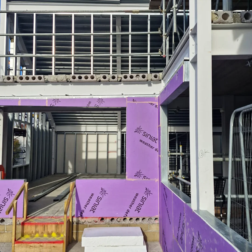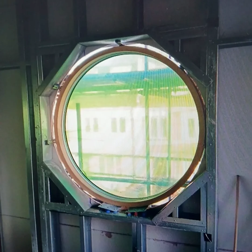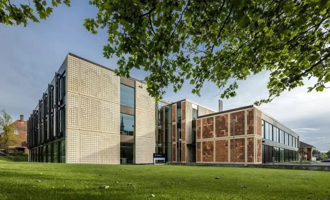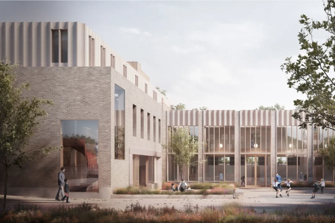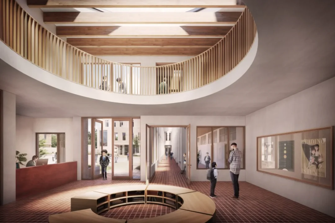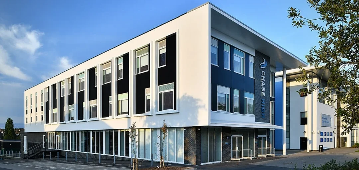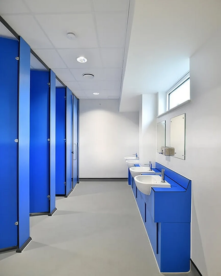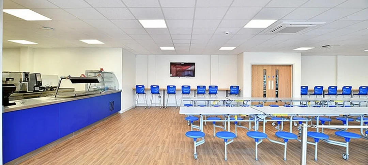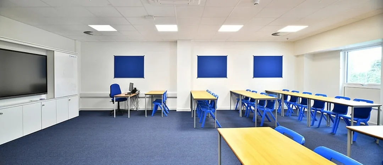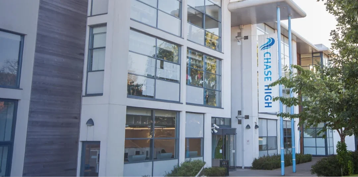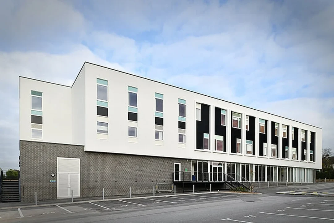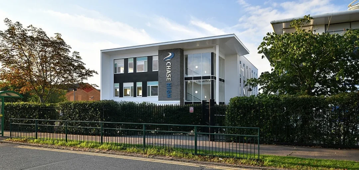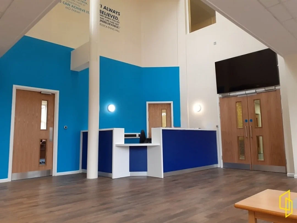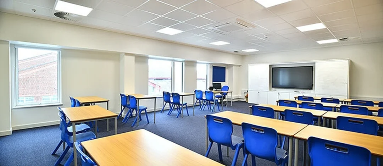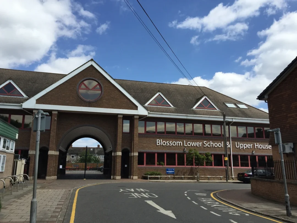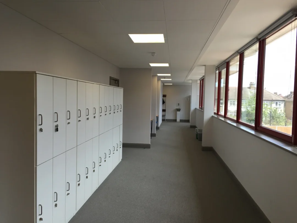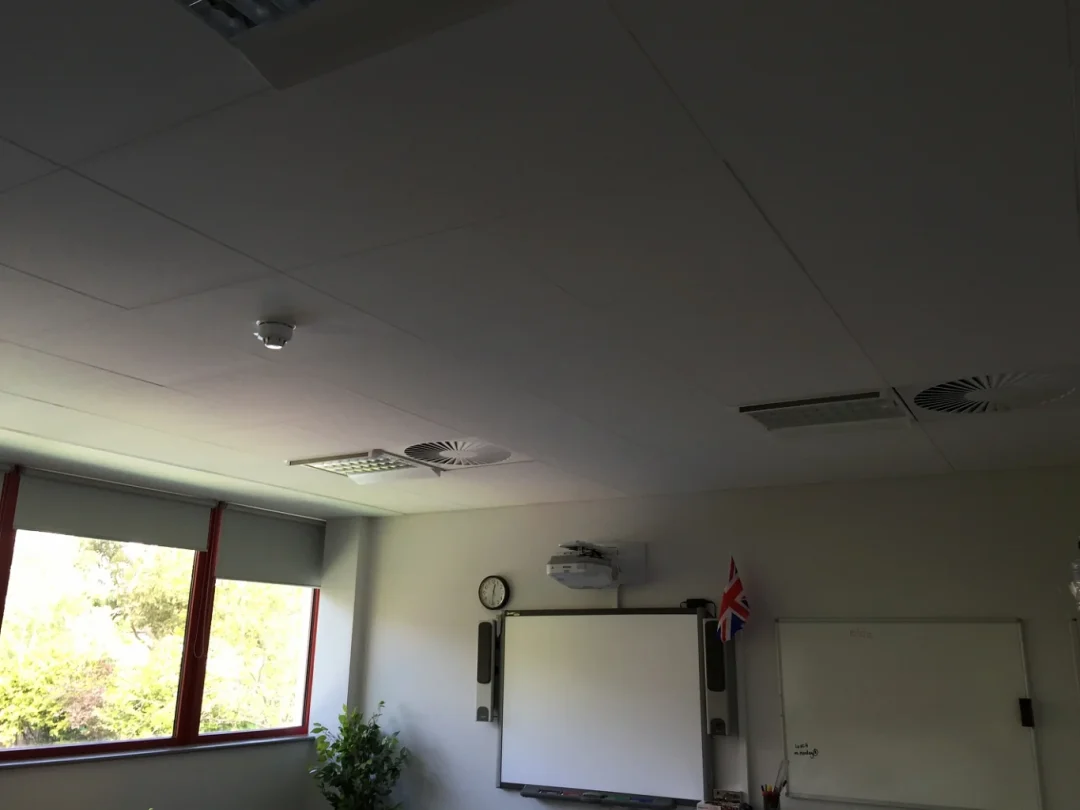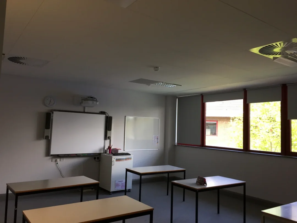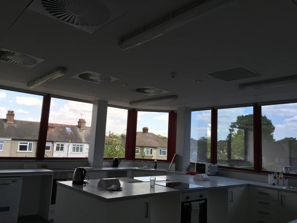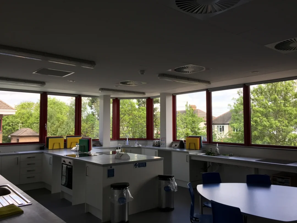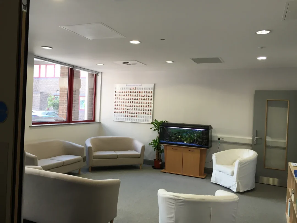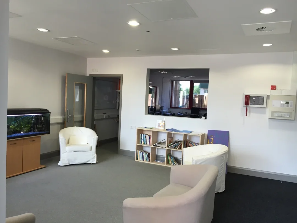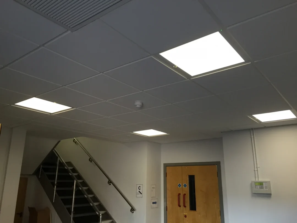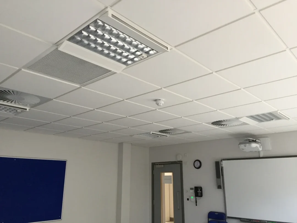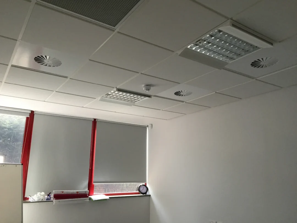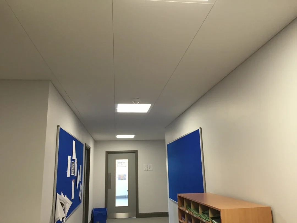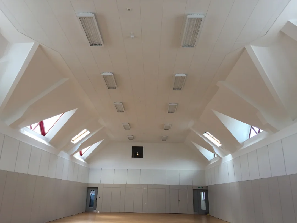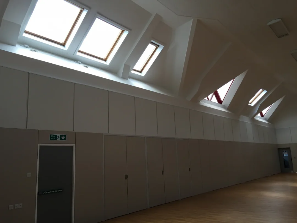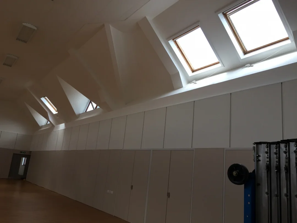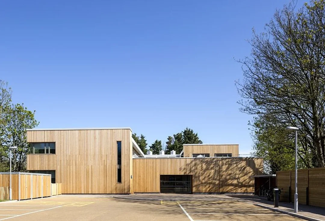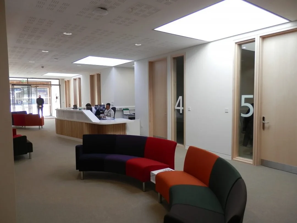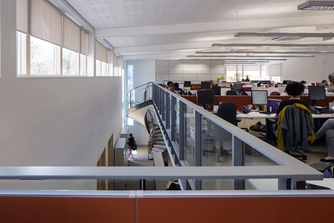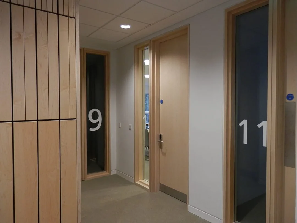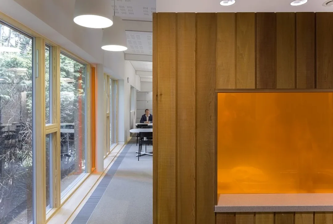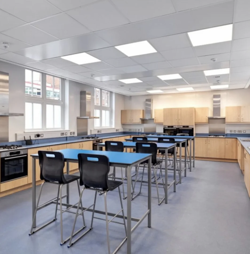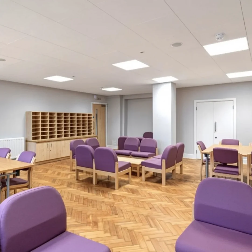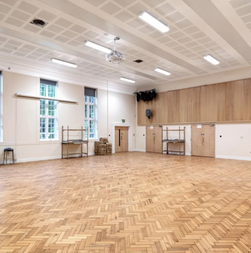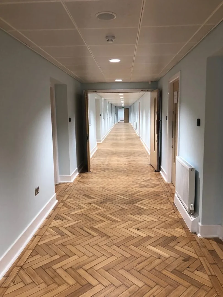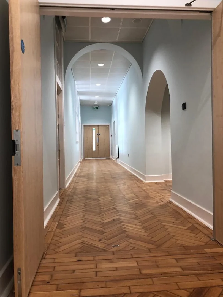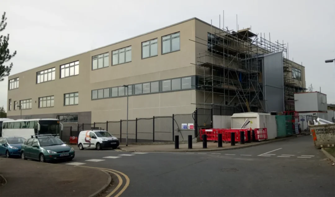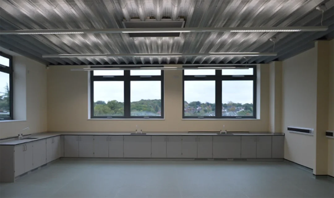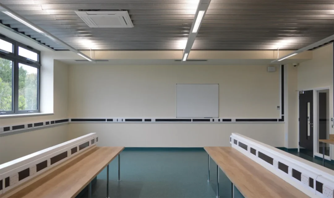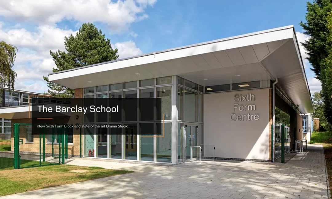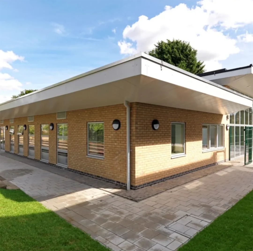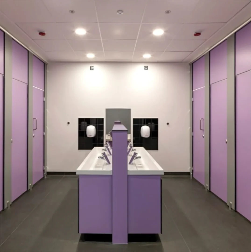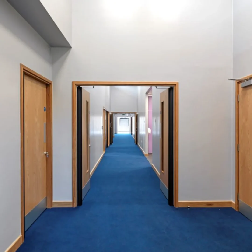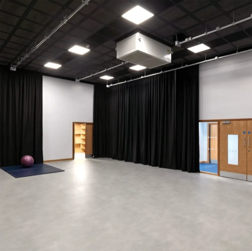Beormund Primary School
Beormund Primary School, located in Peckham Rye within the London Borough of Southwark, has been thoughtfully designed to provide a safe, supportive, and nurturing environment tailored to children with SEMH needs.
Home > Education > Beormund Primary School
Client: Neilcott Construction Limited
Sector: School / Education
Scope: Steel Framing Systems (SFS) including Siniat Weather Defence Board
Location: Peckham Rye, London SE15 4PF
GA Interiors Ltd was appointed to deliver the Steel Framing Systems (SFS) package manufactured by Drywall Steel Sections, including Siniat Weather Defence Board. Our works formed a critical part of the building envelope, supporting both the structural integrity and thermal performance of the school.
Installation works commenced in September 2025 and were successfully completed by December 2025, delivered in line with the overall programme and in close collaboration with the wider project team.
Beormund Primary School has been thoughtfully designed to provide a safe, supportive, and nurturing environment tailored to children with SEMH needs. The scheme presented several design and coordination challenges, requiring a high level of technical expertise and attention to detail throughout the SFS installation.
We have ensured that every aspect of the works met the highest quality and safety standards, working diligently to overcome complexities associated with the design while maintaining programme efficiency and build quality.
A key driver of the project was its ambition to achieve a net zero carbon outcome, setting a strong precedent for the future of sustainable school developments. The use of modern construction methods, efficient materials, and a carefully considered building envelope supports long-term energy efficiency and reduced environmental impact.
GA Interiors Ltd is proud to have contributed to a project that not only delivers educational value but also aligns with wider environmental and sustainability goals.
Dulwich College Extension Project
Home > Education > Dulwich College Extension Project
Client: LIFE Build
Sector: College / Education
Scope: Drylining, steel framing systems (SFS), and fire stopping.
Location: Dulwich Common, Dulwich SE21 7LD
In April 2023, GA Interiors Ltd embarked on a £14 million extension and refurbishment project for Dulwich College, marking a significant phase of the school’s masterplan developed by John McAslan + Partners. The project involved replacing a 1950s structure next to the iconic, listed Charles Barry Junior-designed private school, which has stood in south London for nearly 400 years.
Our team was tasked with delivering high-quality drylining, steel framing systems (SFS), and fire stopping for the S-shaped building. The design features a striking three-storey atrium, state-of-the-art science laboratories, and a 240-seat auditorium. Five ‘Informatics’ suites and dedicated floors for biology, physics, and chemistry provide flexible learning environments, with the ability to adjust individual lab spaces into versatile ‘science studio’ setups.
Over 14 months, GA Interiors Ltd ensured every aspect of construction met the highest standards, creating a safe, modern, and adaptable educational space. Completed in June 2024, the project not only enhances the physical infrastructure of Dulwich College but also enriches the learning experience for students, blending tradition with forward-thinking design.
We are proud to have played a role in shaping the future of this historic institution.
Chase school
Chase High School is a mixed, mainstream secondary school located in Westcliff-on-Sea, near Southend, Essex. It educates more than 1,000 students aged 11-18 from over 40 countries.
Home > Education > Chase school Davis Construction
Client: Davis Construction
Sector: School / Education
Scope: Metal Stud Partition Systems & Wall Linings, Suspended Ceiling Systems with a Tape & Jointed finish.
Location: Prittlewell Chase, Southend-On-Sea SS0 0RT
Blossom House School
A specialist independent day school based in Euston for children with speech, language and communication difficulties.
Home > Education > Blossom House School
Client: 8build
Sector: School / Education
Scope: Metal Stud Partition Systems & Wall Linings, Insulation, Fire Stopping, Steel Frame System, Suspended Ceiling Systems with a Tape & Jointed finish.
Location: Station Road, New Malden, KT3 6JJ
Greenford Children & Adult Center
The project was part of the Council’s property strategy to bring council services together in modern buildings that are fit-for-purpose, more sustainable and cheaper to run. The building accommodates around 140 council staff providing community-based services for adults with learning disabilities, occupational therapy and social work teams.
Home > Education > Greenford Children & Adult Center
Client: Thomas Sinden
Sector: School / Education
Scope: Metal Stud Partition Systems & Wall Linings, Insulation, Fire Stopping, Suspended Ceiling – Acoustic Systems with a Tape & Jointed finish.
Location: Oldfield Lane South, Greenford, UB6 9JS
Michenden School
Minchenden School was a mixed secondary school situated in Southgate, North London, established in 1919 with 90 pupils. History – The school was established in 1919 in Tottenhall Road as a mixed secondary school. In 1924, it moved to Southgate House, where it remained until 1987, and was renamed Minchenden School.
Home > Education > Michenden School
Client: Thomas Sinden
Sector: School / Education
Scope: Metal Stud Partition Systems & Wall Linings, Insulation, Fire Stopping, Suspended Ceiling – Acoustic Systems with a Tape & Jointed finish.
Location: Burleigh Gardens, London N14 5EH
Jewish Community Secondary School (JCoSS) Wing D Extension
GA Interiors Ltd successfully completed partition ceiling and carpentry works for the Wing D Extension at JCOSS School, a project led by Thomas Sinden Ltd. The extension enhances the school’s facilities with new classrooms, improved circulation, and modern interior finishes, ensuring high-quality learning spaces.
Home > Education > Jewish Community Secondary School (JCoSS) Wing D Extension
Client: Thomas Sinden Ltd
Sector: School / Education
Scope: Partition Ceiling and Carpentry.
Location: Castlewood Road Cockfosters, Cockfosters EN4 9GE
Interior Works for JCOSS School
GA Interiors Ltd has successfully delivered partition ceiling and carpentry works at JCOSS School, contributing to the Wing D Extension project led by Thomas Sinden Ltd. This expansion enhances the school’s facilities, providing new general and specialist classrooms while maintaining seamless integration with the existing structure.
Expansion of School Facilities
The Wing D Extension, designed by RHWL Architects and approved by London Borough of Barnet, replaces a rooftop terrace above the Sports Hall. The new space includes classrooms for design technology and information technology, a centrally located outdoor workshop terrace, and improved circulation areas.
Interior Fit-Out and Design Features
GA Interiors played a key role in the project’s interior fit-out, ensuring high-quality partitions, ceilings, and carpentry to support the school’s fire, acoustic, and ventilation strategies. The ceilings incorporate Monodraught windcatcher grilles with motorized dampers and lighting, ensuring optimal indoor air quality and energy efficiency.
Supporting Learning Environments
This project highlights GA Interiors’ contribution to creating modern, functional learning spaces, supporting the needs of students and staff at JCOSS School.
The Barclay School Sixth Form Block
GA Interiors Ltd successfully delivered partition ceilings and drylining packages for The Barclay School’s new sixth form block and drama studio, working with main contractor Thomas Sinden. As part of the Priority School Buildings Programme 2, the project was completed with minimal disruption, enhancing the school’s learning environment.
Home > Education > The Barclay School Sixth Form Block
Client: Thomas Sinden Ltd
Sector: School / Education
Scope: Partition ceilings and drylining packages.
Location: Walkern Road, Stevenage, Hertfordshire, SG1 3RB
Project Contribution
GA Interiors Ltd is proud to have contributed to the successful redevelopment of The Barclay School in Stevenage, working with main contractor Thomas Sinden. As part of the Priority School Buildings Programme 2, funded by the Education and Skills Funding Agency, the project involved the demolition of the existing sixth form and drama block and the construction of a modern, single-storey sixth form building and new drama studio.
Scope of Work
Our team delivered partition ceilings and drylining packages, helping shape the new learning spaces within the steel-framed structure, which featured brick and SFS cavity external walls. GA Interiors Ltd’s £500k package was completed with close coordination with the school to ensure a safe and minimally disruptive construction process, allowing school operations to continue smoothly.
Enhancing Learning Environments
This development enhances the school’s facilities, providing students with a modern and inspiring learning environment. GA Interiors Ltd is proud to support the education sector with high-quality interior solutions.
