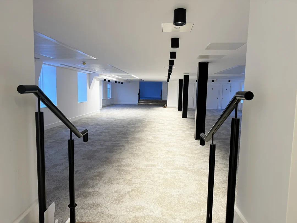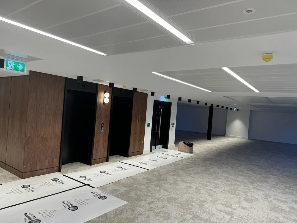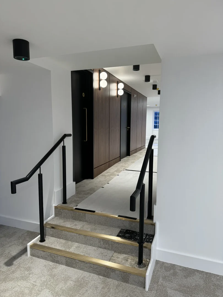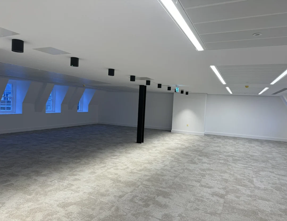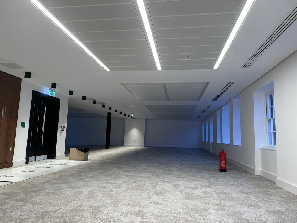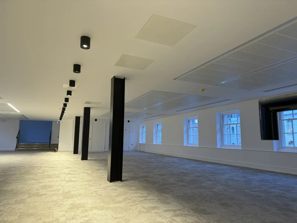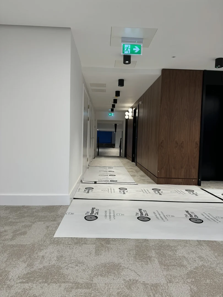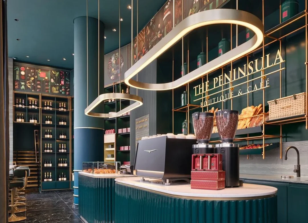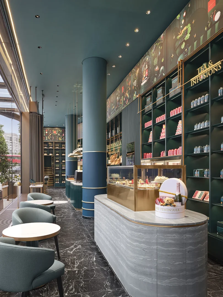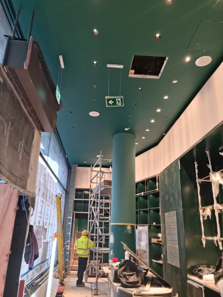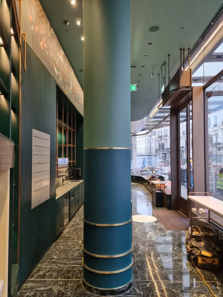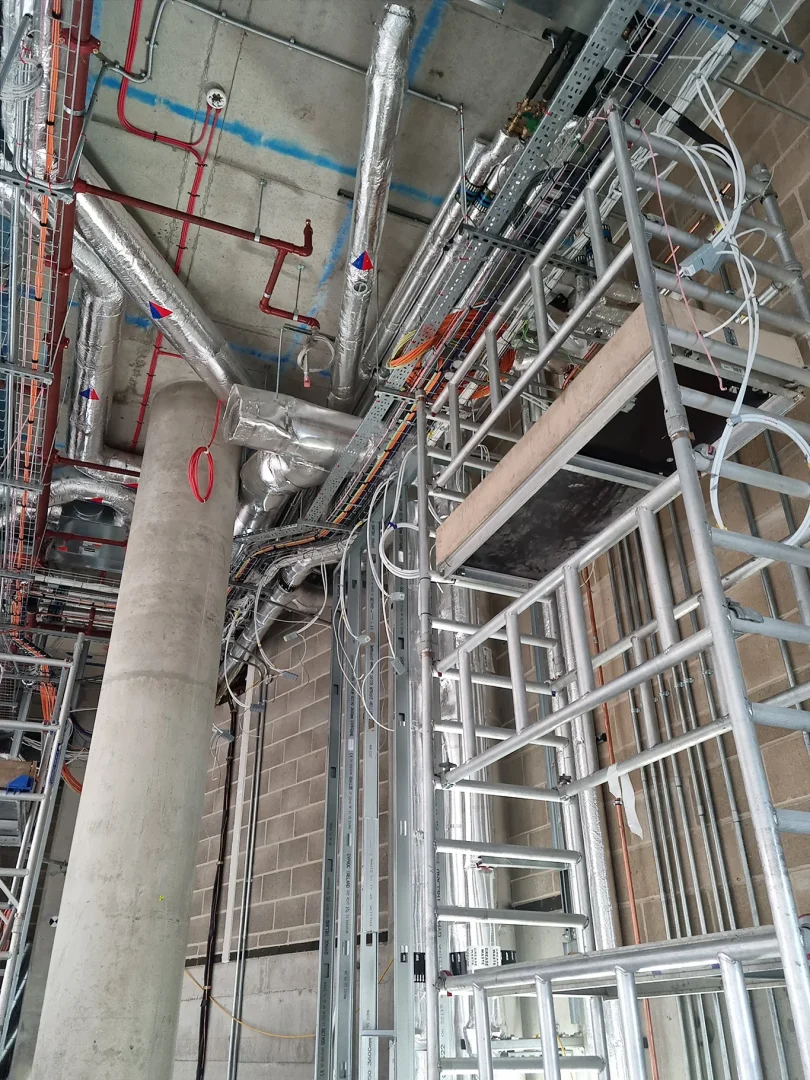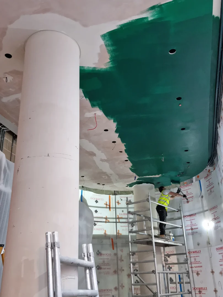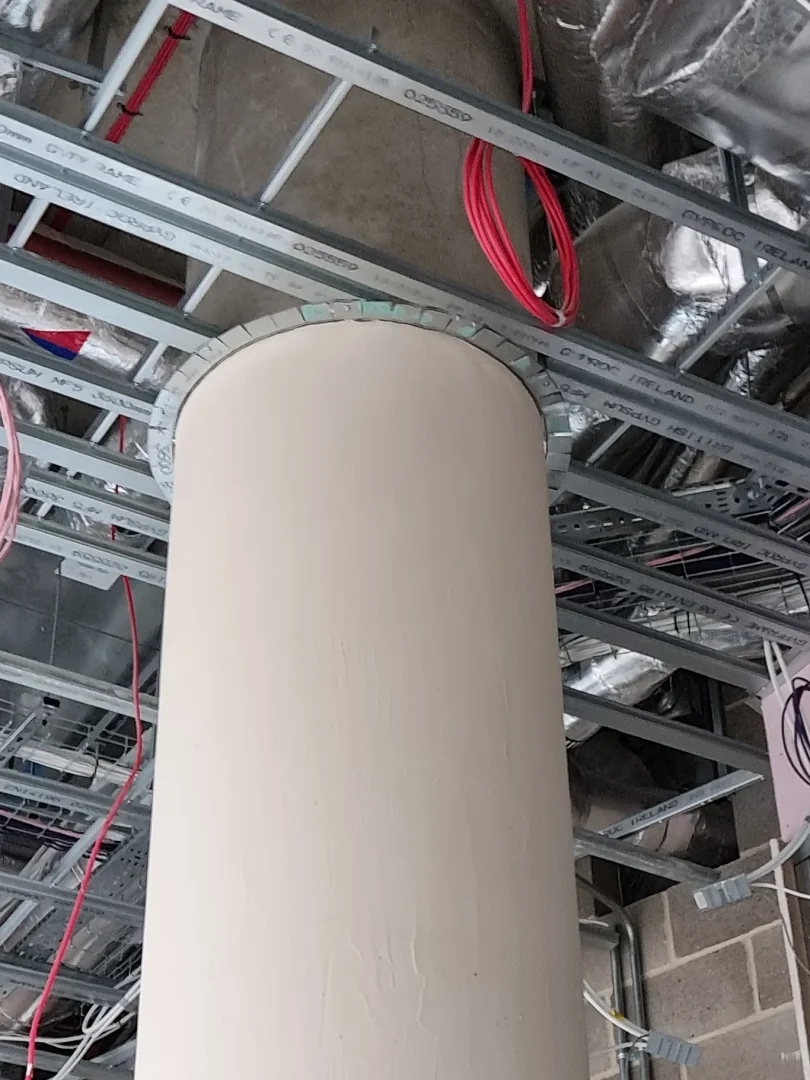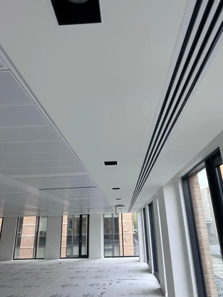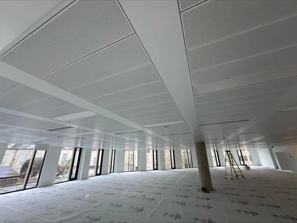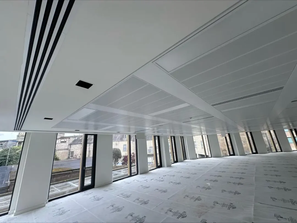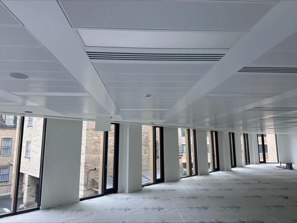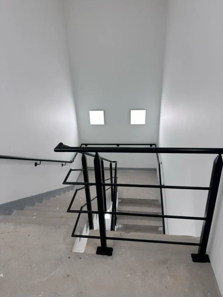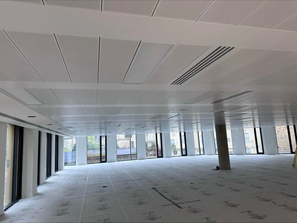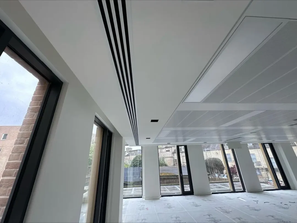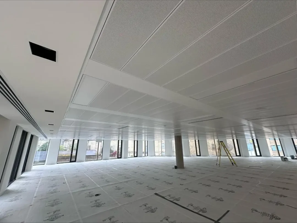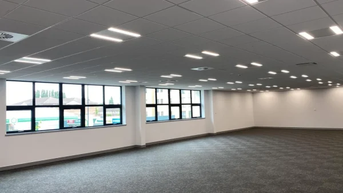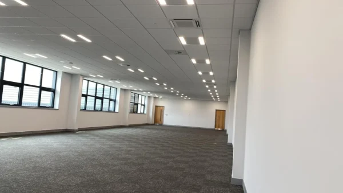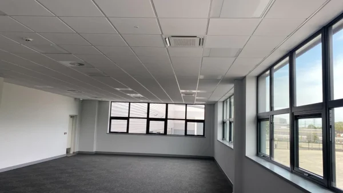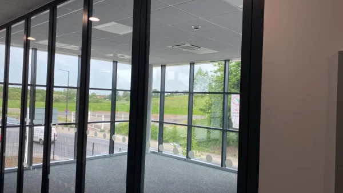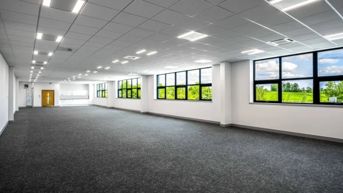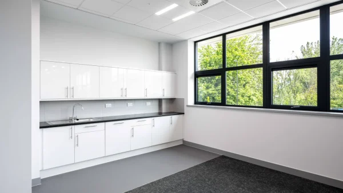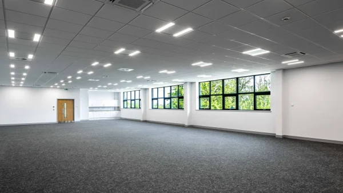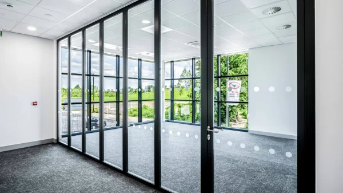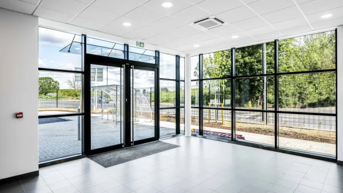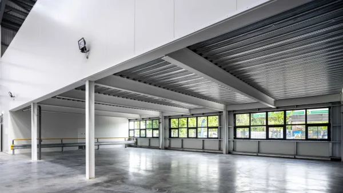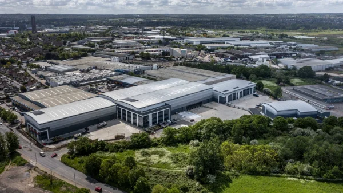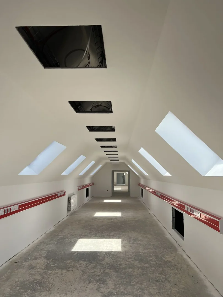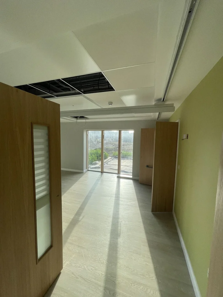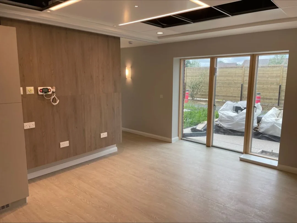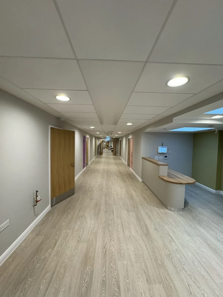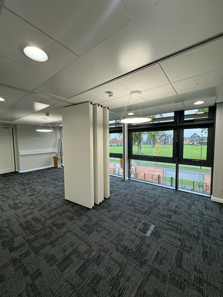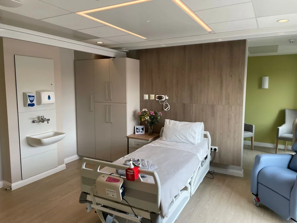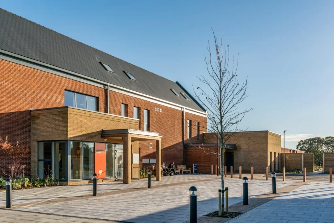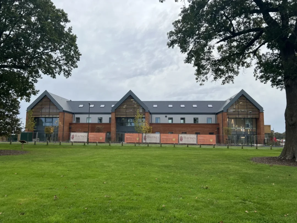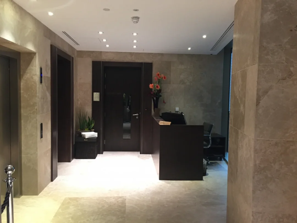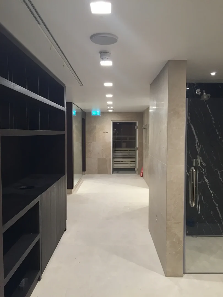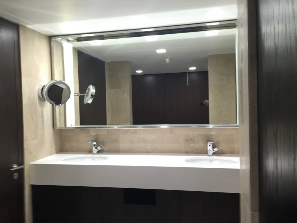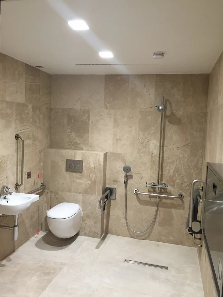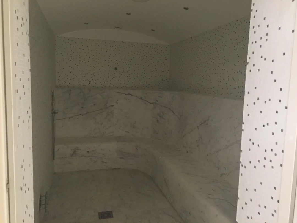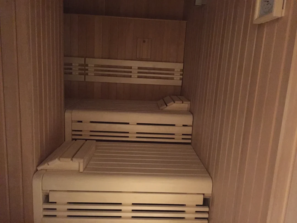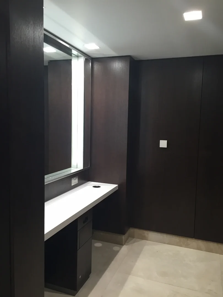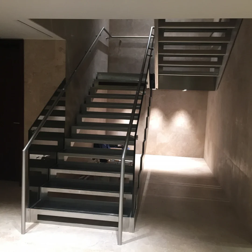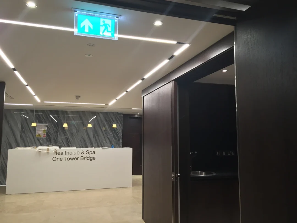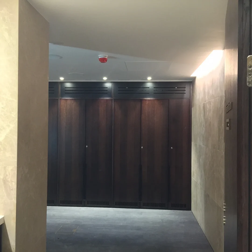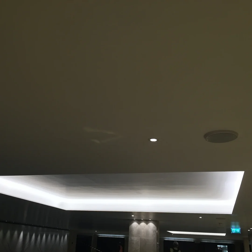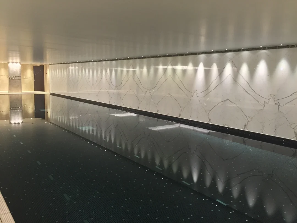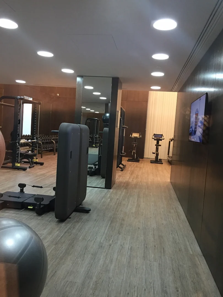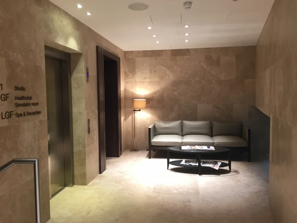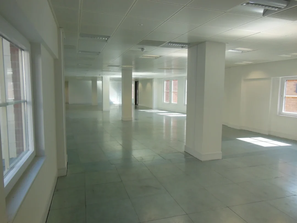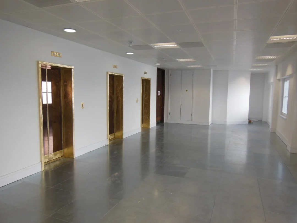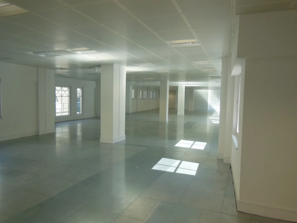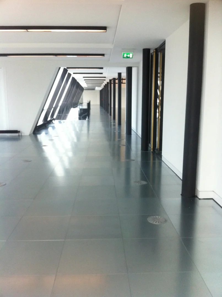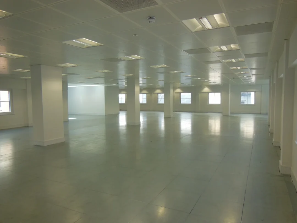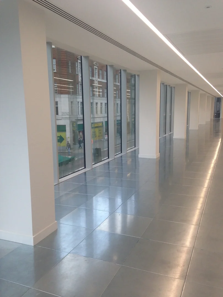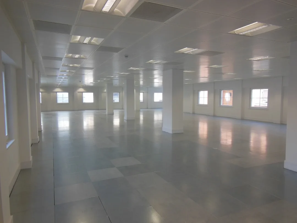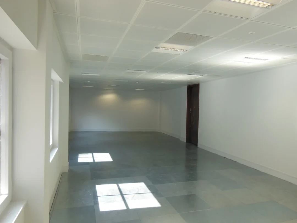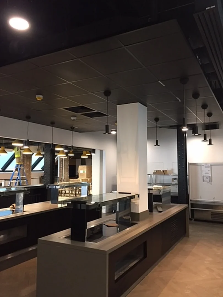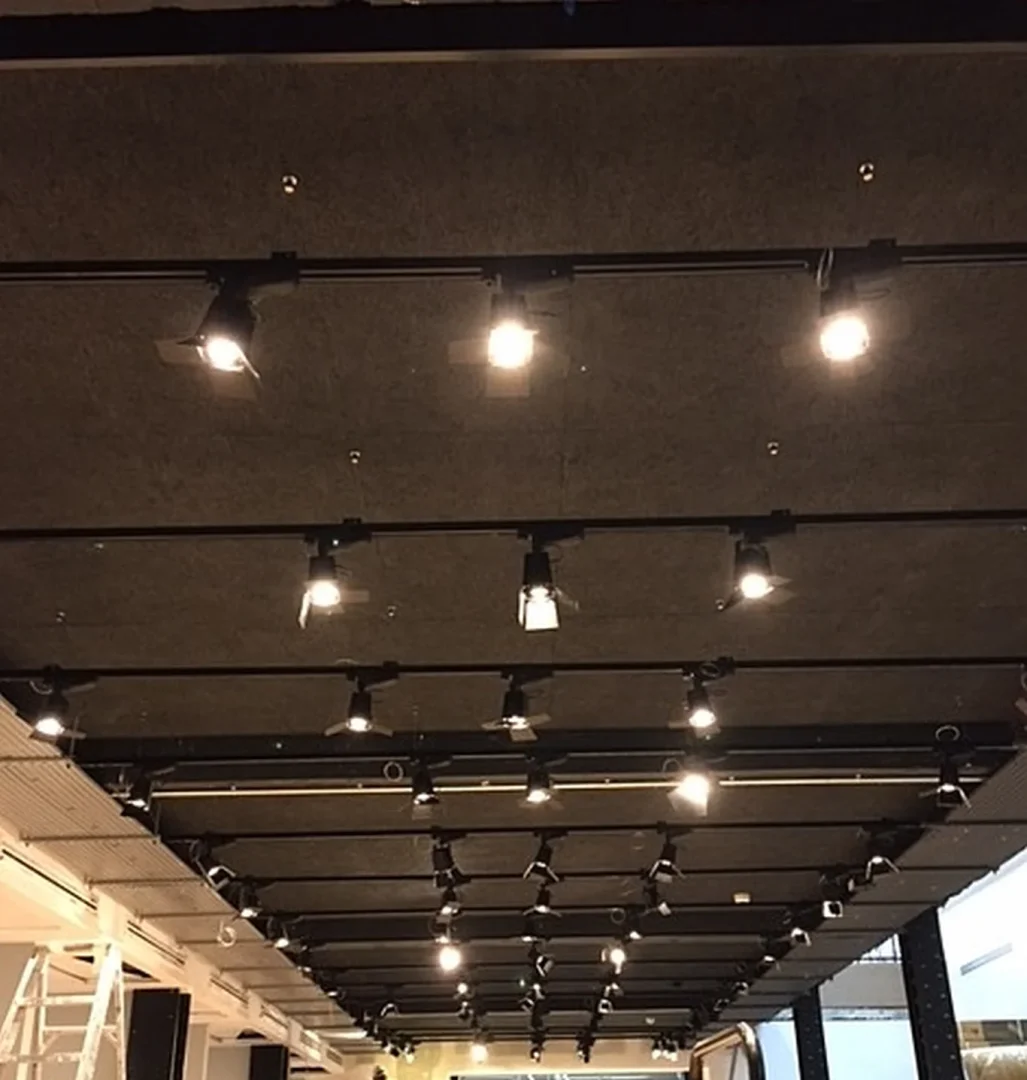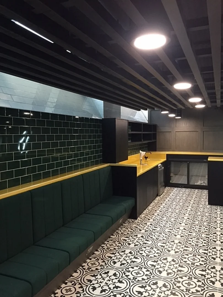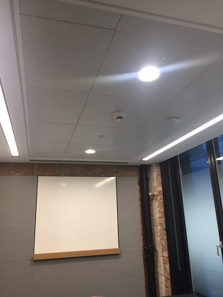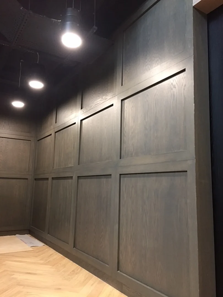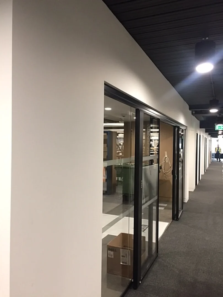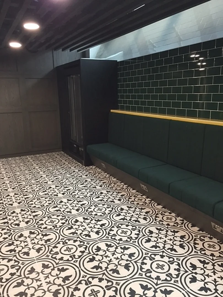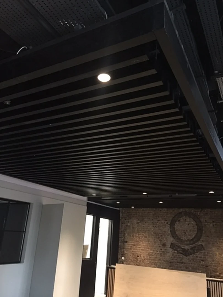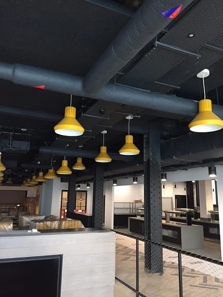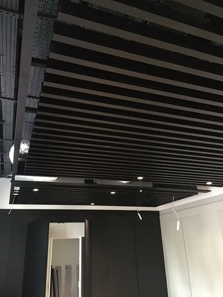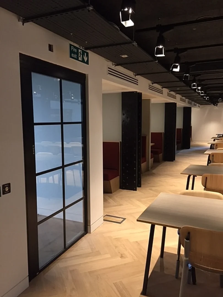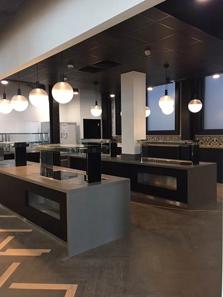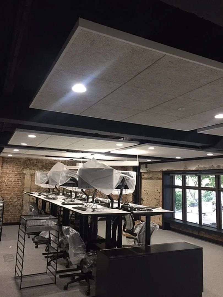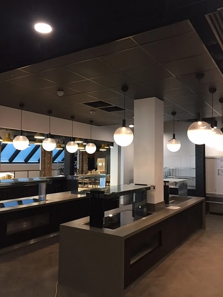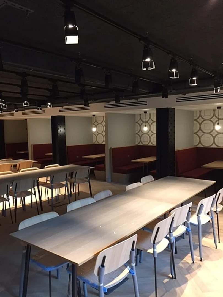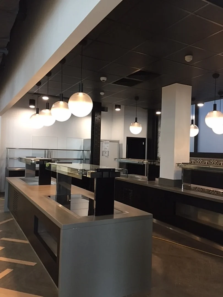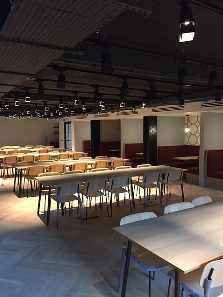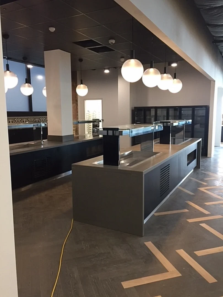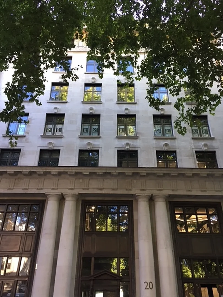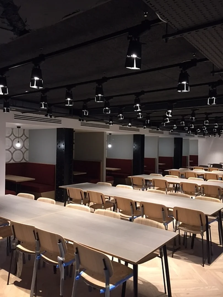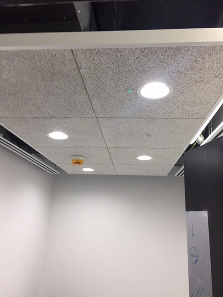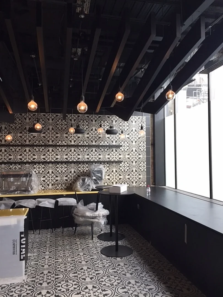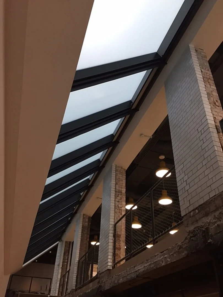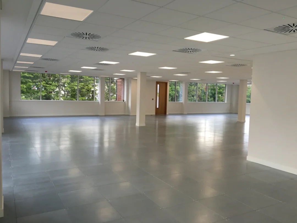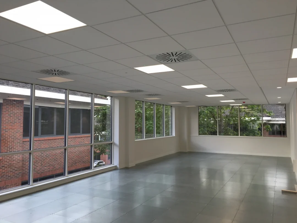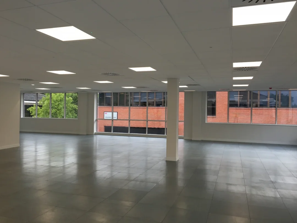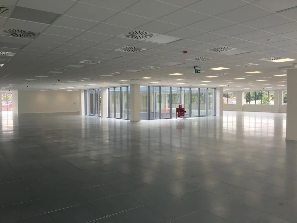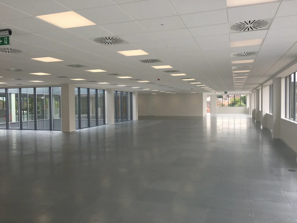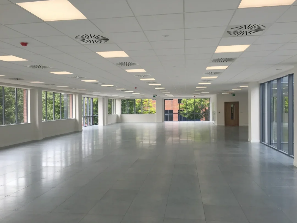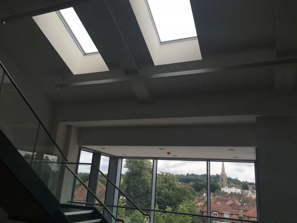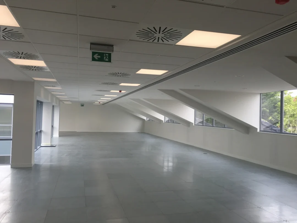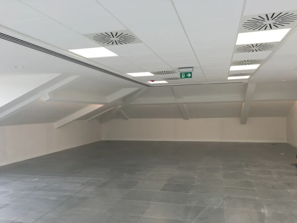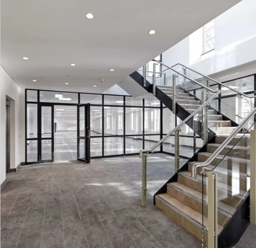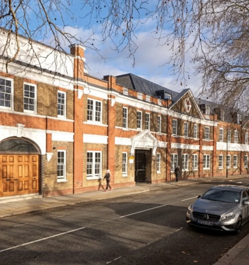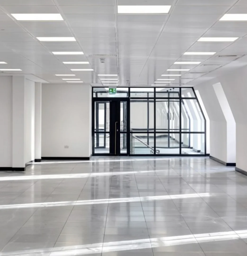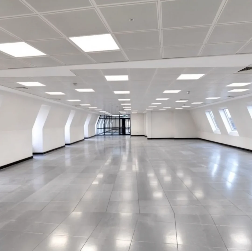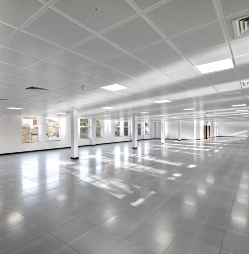GA Interiors Delivers £472k Office Fit-Out at Palm Court, Richmond
GA Interiors Ltd successfully delivered the £472k Palm Court refurbishment in Richmond, creating a modern office space with enhanced functionality. As a key subcontractor, GA Interiors provided suspended ceilings, drywall systems, partitions, MF and SAS ceilings, and plastering, while collaborating closely with architects and suppliers to ensure quality and precision. The result is a revitalized workspace that blends style, comfort, and efficiency.
Home > Commercial > Palm Court
Client: LIFE Build
Sector: Offices / Commercial
Scope: Suspended ceilings, drywall systems, partitions, MF and SAS ceiling systems, plastering, and shaft walls.
Location: Palm Court, Richmond, TW9 1EW
GA Interiors Completes Palm Court Refurbishment in Richmond
GA Interiors Ltd is proud to announce the successful completion of the Palm Court project, a £472k refurbishment and fit-out located at 4 Heron Square, Richmond, Surrey (TW9 1EW). This project, completed on October 28, 2024, was delivered in collaboration with LIFE Build for Orchard Street Investment Management LLP.
The Palm Court transformation turned an existing building into a contemporary office space, incorporating new offices, meeting rooms, kitchens, showers, cycle locker rooms, and a revamped lower ground entrance. The extensive refurbishment included structural modifications, roof alterations, upgraded mechanical and electrical systems, and enhanced façade features.
Innovative Solutions and Quality Materials
GA Interiors Ltd was responsible for key installations, including suspended ceilings, drywall systems, partitions, MF and SAS ceiling systems, plastering, and shaft walls. The project team worked closely with suppliers like CCF to ensure timely delivery of materials such as BG Wallboards, Fireline boards, ISOVER insulation, and specialized ceiling systems.
Overcoming Challenges with Creativity
GA Interiors tackled challenges head-on, providing innovative solutions such as:
- Optimized Partition Layouts: Reassessed workspace designs to maximize flow and functionality.
- Tailored Ceiling Systems: Customized SAS 330 ceiling and MF integrations to balance aesthetics and functionality.
- Seamless Surface Finishes: Addressed inconsistencies between old and new surfaces to achieve a cohesive look.
- Detailed Coordination Drawings: Enhanced precision in wall, ceiling, and partition planning.
Collaborative Efforts Lead to Success
The project’s success was driven by GA Interiors’ proactive approach, including onsite evaluations, problem-solving, and close collaboration with architects and suppliers. The result is a revitalized, modern office environment that combines style, comfort, and productivity.
This achievement reflects GA Interiors’ commitment to excellence in delivering high-quality, client-focused solutions. Palm Court now stands as a testament to the possibilities of innovative design and expert craftsmanship in office refurbishments.
Crafting Elegance: Our Journey with The Peninsula Boutique & Café in Belgravia
We are proud to reflect on our work at The Peninsula Boutique & Café, where we delivered a full suite of services to bring this elegant space to life. Designed by Conran and Partners, the café beautifully connects the luxury of The Peninsula London with the charm of Belgravia, featuring impeccable craftsmanship in its walls, ceilings, and bespoke details like brass rings around the columns. This project stands as a testament to our dedication to quality and design excellence.
Home > Commercial, Hotels > Peninsula Boutique & Café
Client: Conran and Partners
Sector: Boutique & Café / Hotel
Scope: Partitions and external walls, insulation, M/F ceiling, lay-in grid ceiling
Location: Peninsula Hotel, Belgravia, London
It’s always a pleasure to reflect on our incredible journey with The Peninsula London, one of the most luxurious hotels in the city. Today, we’re reminiscing about our work on the stunning Peninsula Boutique & Café, a space designed by the renowned Conran and Partners to bridge the elegance of the hotel with the charm of Belgravia’s local community.
This vibrant area, known for its signature green palette, serves as a gateway for guests and passers-by alike. The design effortlessly draws people in, with the long, street-facing windows offering a glimpse of the warm and inviting interior. The project began in the autumn of 2022 and reached completion by December 2022, leaving us with memories of precision craftsmanship and teamwork.
Our role in this iconic space was both comprehensive and detail-oriented. We carefully crafted all partitions and external walls, ensuring a seamless integration of pattresses, insulation, and boarding with a flawless skim finish, including discreet access panels where needed. The coffee shop wall, partially curved to host intricate wallpaper, became a standout design element.
In the café, we installed an elegant M/F ceiling with a perfect skim finish and incorporated pattresses and access panels as required. For the kitchen, we fitted a functional lay-in grid ceiling. The support system for heating units on the external walls of the coffee shop was meticulously designed for both functionality and aesthetic appeal.
A true highlight of the project was the installation of brass rings around the columns, enhancing the café’s sophisticated yet welcoming ambiance.
This project is a testament to the harmony of high-quality design and expert craftsmanship. It was an honor to bring this vision to life and to contribute to such a remarkable space. We extend our heartfelt gratitude to everyone who made this journey unforgettable.
10 Station Road Office Development
Set in the prestigious CB1 district, 10 Station Road represents the pinnacle of commercial office design, fostering a community of innovation among leading global enterprises.
Home > Commercial > 10 Station Road Office Development
Client: RG Carter
Sector: Offices / Commercial
Scope: Supply and Installation of Internal Partition Walling, Drylining, and Ceilings
Location: 10 Station Road, CB1, Cambridge, UK
Tasked with this high-profile project, GA Interiors Ltd was to provide a package that matched the building’s forward-thinking ethos.
Execution:
Our team, in collaboration with RG Carter, was instrumental in shaping the interior space of this unique building. The project demanded not just adherence to sustainable building practices but also the creation of a workspace conducive to productivity and growth.
Result:
The completed interior at 10 Station Road stands as a beacon of modern design and expert craftsmanship. GA Interiors Ltd’s involvement has ensured that every detail aligns with the building’s reputation as a premier location for world-class businesses in Cambridge.
The case study photos reflect the quality and dedication we bring to each project, demonstrating why GA Interiors Ltd is a leader in the industry. Prospective clients and partners are encouraged to visit our Case Studies at www.gainteriorsltd.co.uk/case-studies to view the transformative works carried out.
Glencar Constructions’ 7-unit offices in Valor Park
We are thrilled to announce the successful completion of our project for Glencar Constructions’ 7-unit offices in Valor Park.
Home > Commercial > Glencar Constructions 7-unit offices in Valor Park
Client: Glencar Constructions
Sector: Offices / Commercial
Scope: Partitions and suspended ceilings
Location: Tottenham, North London
GA Interiors is proud to have provided comprehensive solutions, including expertly crafted partitions and suspended ceilings. Our team’s dedication and attention to detail ensured that the project was delivered to the highest standards of quality and craftsmanship.
St. Catherine Hospice
We are pleased to announce the successful completion of our project at St. Catherine Hospice.
Home > Commercial > St. Catherine Hospice
Client: Barnes Constructions
Sector: Hospice / Commercial
Scope: Steel Framing System installation, drylining, and suspended ceilings.
Location: 31 Station Road East, Oxted RH8 0BD
Our team at GA Interiors Ltd proudly executed a range of services including Steel Framing System installation, drylining, and suspended ceilings.
Throughout the project, our dedicated team demonstrated exceptional skill and precision, ensuring that each aspect of the work was executed to the highest standards. Our expertise in SFS, drylining, and ceiling installation allowed us to create functional and aesthetically pleasing interior spaces tailored to the needs of St. Catherine Hospice.
Working closely with Barnes Constructions, we successfully completed the project on schedule and within budget, exceeding expectations at every stage. This project serves as a testament to our commitment to quality craftsmanship and client satisfaction.
One Tower Bridge
One Tower Bridge, London, is located at one of the most iconic riverside landmarks in the capital. Offering the ultimate in five-star luxury living at the heart of London, this sought after development is one of a kind.
Home > Commercial > One Tower Bridge
Client: 8build
Sector: Commercial
Scope: Insulation, Plastering, Fire Stopping, Floor Screeding and Suspended Ceiling Systems with a Tape & Jointed finish.
Location: One Tower Bridge, London
Birchin Lane
This centre offers the most technologically advanced serviced offices in the UK, presented in a beautiful period building situated in the heart of the City of London. It has undergone total refurbishment in 2014, offering period features and contemporary yet luxurious interior.
Home > Commercial > Birchin Lane
Client: Square Metre
Sector: Commercial
Scope: Metal Stud Partition Systems & Wall Linings, Steel Framing System, Insulation, Fire Stopping, Suspended Ceiling Systems with a Tape & Jointed finish.
Location: Birchin Lane, London
20 Soho Square
Neo-classical building with a stunning Portland stone façade and colonnade. The underfloor system features on seven floors of the eight-storey building.
Home > Commercial > 20 Soho Square
Client: 8build
Sector: Commercial
Scope: Insulation, Suspended Ceiling Systems with a Tape & Jointed finish.
Location: 20 Soho Square, London
Brockham Offices
Modern grade A detached office building on A well established business park. Dorking is an attractive market town on the junction of the A25 and A24 between Guildford and Reigate. Access to the national motorway is via J9 of the M25 (6 miles) midway between Heathrow and Gatwick. The town has 3 railway stations providing services to Central London, London Bridge, London Waterloo and Gatwick Airport.
Home > Commercial > Brockham Offices
Client: Area Square
Sector: Offices / Commercial
Scope: Metal Stud Partition Systems & Wall Linings, Suspended Ceiling Systems with a Tape & Jointed finish, Insulation, Plastering.
Location: Brockham Green, Betchworth RH3 7JJ
Pier House, Kew Bridge
Pier House is located on the northern side of Stand-on-the-Green in Chiswick to the northern banks of the Thames. The existing building was constructed in the early part of the 20th century and used as a former laundry until being converted into offices in the 1980’s in a scheme that retained the original Georgian style facade.
Home > Commercial > Pier House, Kew Bridge
